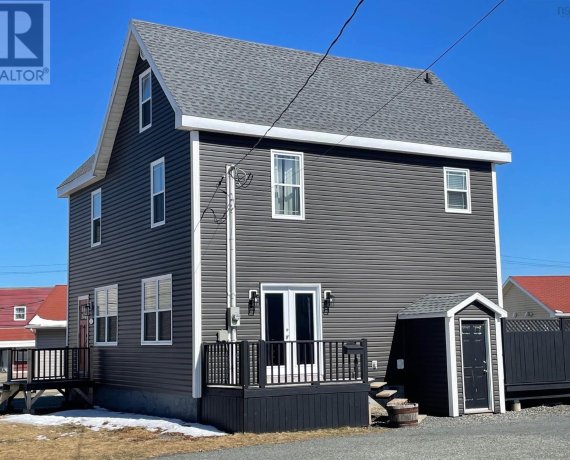
169 Cottage St
Cottage St, Glace Bay, Cape Breton, NS, B1A 3T7



Warning!!! This property will be hard to resist!!! Abounding in character & charm and so well maintained, this 2.5 storey family home with detached garage and spacious lot with back yard privacy may spell the end to your search for that special property. Main floor offers modernized kitchen, 1/2 bath & laundry, spacious and sunny dining... Show More
Warning!!! This property will be hard to resist!!! Abounding in character & charm and so well maintained, this 2.5 storey family home with detached garage and spacious lot with back yard privacy may spell the end to your search for that special property. Main floor offers modernized kitchen, 1/2 bath & laundry, spacious and sunny dining room with garden door and cozy living room with electric fireplace. 2nd floor offers 3 well sized bedrooms with hardwood floors and modernized 4 PC Bath. 3rd floor/attic offers the bonus of a spacious & inviting L-shaped family room. Numerous improvements: roofing shingles, vinyl siding, windows & doors, electrical & plumbing upgrades, Kitchen and bath upgrades and more. The lot is extra roomy, is partially fenced, contains 24x32 garage and offers private back yard. The property is conveniently located near town amenities & St Anne's Elementary School. Don't delay your viewing of this extra special property!!! (id:54626)
Property Details
Size
Parking
Build
Utilities
Rooms
Primary Bedroom
14′2″ x 12′3″
Bedroom
1′4″ x 9′9″
Bedroom
10′4″ x 9′0″
Bath (# pieces 1-6)
1′0″ x 6′7″
Games room
Game Room
Kitchen
12′7″ x 11′3″
Ownership Details
Ownership
Book A Private Showing
For Sale Nearby
The trademarks REALTOR®, REALTORS®, and the REALTOR® logo are controlled by The Canadian Real Estate Association (CREA) and identify real estate professionals who are members of CREA. The trademarks MLS®, Multiple Listing Service® and the associated logos are owned by CREA and identify the quality of services provided by real estate professionals who are members of CREA.








