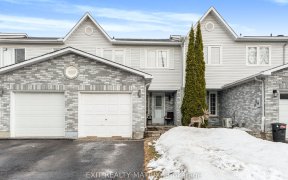


Stunning Woodfield model feat finished basement w/separate entrance. Basement has its own full kitchen. 4+2 beds, 3.5 baths, 9ft ceilings, ground floor study, colonial pillars, gourmet kitchen w/birch cabinets & gleaming hrdwd/ceramic thruout main. Cathedral ceilings in primary. 4pc ensuite & WI. Huge premium, pie shaped lot w/deck &...
Stunning Woodfield model feat finished basement w/separate entrance. Basement has its own full kitchen. 4+2 beds, 3.5 baths, 9ft ceilings, ground floor study, colonial pillars, gourmet kitchen w/birch cabinets & gleaming hrdwd/ceramic thruout main. Cathedral ceilings in primary. 4pc ensuite & WI. Huge premium, pie shaped lot w/deck & above ground pool. Garage converted to large family room perfect for home office/business or daycare space.
Property Details
Size
Parking
Lot
Build
Heating & Cooling
Utilities
Rooms
Primary Bedrm
11′11″ x 17′4″
Ensuite 4-Piece
Ensuite
Bedroom
11′11″ x 10′2″
Bedroom
10′3″ x 11′10″
Bedroom
12′9″ x 11′1″
Bath 4-Piece
Bathroom
Ownership Details
Ownership
Taxes
Source
Listing Brokerage
For Sale Nearby
Sold Nearby

- 2
- 2

- 4
- 4

- 4
- 3

- 3
- 2

- 3
- 4

- 3
- 3

- 3
- 3

- 3
- 2
Listing information provided in part by the Ottawa Real Estate Board for personal, non-commercial use by viewers of this site and may not be reproduced or redistributed. Copyright © OREB. All rights reserved.
Information is deemed reliable but is not guaranteed accurate by OREB®. The information provided herein must only be used by consumers that have a bona fide interest in the purchase, sale, or lease of real estate.








