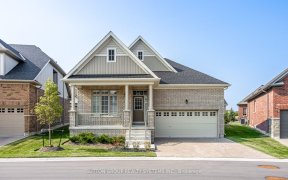


***End Unit Townhouse With Seperate Entrance Potential*** This Beautifully Updated End-Unit Townhouse Offers 4 Spacious Bedrooms, 4 Bathrooms And Upper Laundry Room With Sink, Perfect For Families Seeking Comfort And Convenience. The Home Is Freshly Painted And Carpet-Free. The Main Floor Boasts 9-Foot Ceilings, Enhancing The Sense of...
***End Unit Townhouse With Seperate Entrance Potential*** This Beautifully Updated End-Unit Townhouse Offers 4 Spacious Bedrooms, 4 Bathrooms And Upper Laundry Room With Sink, Perfect For Families Seeking Comfort And Convenience. The Home Is Freshly Painted And Carpet-Free. The Main Floor Boasts 9-Foot Ceilings, Enhancing The Sense of Space And Openness Throughout The Living And Dining Areas. Featuring An Updated Family Size Kitchen With A Breakfast Bar, Stainless Steel Appliances, Ample Storage Space And Walkout To A Deck And Fully Fenced Backyard, Ideal for Outdoor Entertaining And Relaxation. Additional Features Include Direct Entry From The Garage Making For Easy And Convenient Access. A Potential Seperate Entrance Makes This Property Versitile - Ideal For Extended Family, A Home Office, Or Rental Possiblities (Subject To Zoning). The Finished Basement Provides Additional Living Space, Including An Extra Bedroom, A Cozy Family Room, Office And Cold Cellar. Located Close To Schools, Shopping, Parks, And Transit, This Home Provides Easy Access To All Essential Amenities. Move-In Ready And Offering Modern Living In A Prime Location! Carpet-Free, Oak Staircase, 9-Foot Ceilings, Finished Basement W/Bedroom And 4-Piece Bathroom, Ample Storage Fenced Yard W/Deck, Prof Landscape
Property Details
Size
Parking
Build
Heating & Cooling
Utilities
Rooms
Kitchen
7′11″ x 6′6″
Breakfast
0′0″ x 0′0″
Dining
10′8″ x 11′10″
Great Rm
0′0″ x 0′0″
Prim Bdrm
14′0″ x 12′7″
2nd Br
14′0″ x 9′4″
Ownership Details
Ownership
Taxes
Source
Listing Brokerage
For Sale Nearby
Sold Nearby

- 4
- 4

- 3
- 3

- 5
- 4

- 4
- 4

- 1875 Sq. Ft.
- 6
- 4

- 3
- 3

- 4
- 3

- 4
- 4
Listing information provided in part by the Toronto Regional Real Estate Board for personal, non-commercial use by viewers of this site and may not be reproduced or redistributed. Copyright © TRREB. All rights reserved.
Information is deemed reliable but is not guaranteed accurate by TRREB®. The information provided herein must only be used by consumers that have a bona fide interest in the purchase, sale, or lease of real estate.








