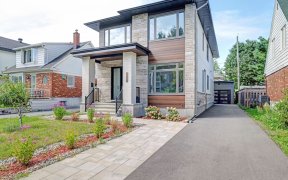


NOT HOLDING OFFERS! Stunning semi-detached home in trendy Westboro. Beautiful crown moulding, modern railings, accent lighting & opulent space; no detail has been overlooked. Open concept MF with gorgeous kitchen feat rich wood cabinetry, granite countertops, S/S appliances, walk-in pantry & an oversized island . Large DR & inviting LR w...
NOT HOLDING OFFERS! Stunning semi-detached home in trendy Westboro. Beautiful crown moulding, modern railings, accent lighting & opulent space; no detail has been overlooked. Open concept MF with gorgeous kitchen feat rich wood cabinetry, granite countertops, S/S appliances, walk-in pantry & an oversized island . Large DR & inviting LR w gas f/p. Hardwood staircase to master retreat w spa-like ensuite bathrm; glass shower, wide vanity complete w/ double sinks & granite counters & soaker tub. Two generous-sized bedrooms & neutral full bathrm complete 2nd level. Fully finished basement offers 3 distinct living areas & full bathroom. Fully fenced, South facing yard. Even the more subtle highlights of the quality construction that provides excellent soundproofing (enjoy living in the vibrant community without any distractions from outside noise) to the double car laneway (bonus in Westboro) or being finished with all hardwood & laminate (no carpet here!) add to the attraction of this home.
Property Details
Size
Parking
Lot
Build
Rooms
Living Rm
10′0″ x 16′7″
Dining Rm
12′0″ x 14′8″
Kitchen
12′11″ x 16′7″
Foyer
4′5″ x 8′6″
Partial Bath
4′9″ x 6′8″
Primary Bedrm
15′2″ x 16′7″
Ownership Details
Ownership
Taxes
Source
Listing Brokerage
For Sale Nearby
Sold Nearby

- 4
- 4

- 3
- 4

- 2
- 2

- 1,100 - 1,500 Sq. Ft.
- 3
- 2

- 3
- 1

- 2
- 3

- 2
- 1

- 3
- 3
Listing information provided in part by the Ottawa Real Estate Board for personal, non-commercial use by viewers of this site and may not be reproduced or redistributed. Copyright © OREB. All rights reserved.
Information is deemed reliable but is not guaranteed accurate by OREB®. The information provided herein must only be used by consumers that have a bona fide interest in the purchase, sale, or lease of real estate.








