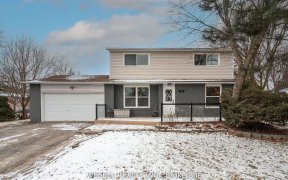


This beautifully renovated home features 3+1 bedrooms and 3 washrooms in an established family neighbourhood. It offers open-concept living and dining with brand-new pot lights, new floors, and freshly painted walls. The open-concept kitchen includes a center island with backsplash and stainless steel appliances. Additionally, it has a...
This beautifully renovated home features 3+1 bedrooms and 3 washrooms in an established family neighbourhood. It offers open-concept living and dining with brand-new pot lights, new floors, and freshly painted walls. The open-concept kitchen includes a center island with backsplash and stainless steel appliances. Additionally, it has a finished legal retrofit basement apartment with separate laundry potential for more income. The property also boasts a brand-new roof and deck. Conveniently located within walking distance to parks, major amenities, Yonge Street, transit, the GO Train, and Highways 400/404, this home presents a great investment opportunity and is a must-see! Main Floor Appliances including Brand New 2024(S/S Fridge, S/S Stove, R/Hood, S/S B/I Dishwasher, Washer/Dryer) & the Basement appliances including S/S French Door Fridge, S/S Stove, Hood, with New Washer/Dryer, Pot Lights & All Elf's.
Property Details
Size
Parking
Build
Heating & Cooling
Utilities
Rooms
Living
13′5″ x 11′8″
Dining
8′3″ x 13′9″
Kitchen
12′8″ x 10′7″
Prim Bdrm
12′1″ x 15′3″
2nd Br
3′3″ x 12′4″
3rd Br
11′11″ x 8′2″
Ownership Details
Ownership
Taxes
Source
Listing Brokerage
For Sale Nearby
Sold Nearby

- 4
- 2

- 5
- 3

- 3
- 2

- 1,500 - 2,000 Sq. Ft.
- 4
- 2

- 1,100 - 1,500 Sq. Ft.
- 3
- 2

- 3
- 4

- 5
- 2

- 4
- 2
Listing information provided in part by the Toronto Regional Real Estate Board for personal, non-commercial use by viewers of this site and may not be reproduced or redistributed. Copyright © TRREB. All rights reserved.
Information is deemed reliable but is not guaranteed accurate by TRREB®. The information provided herein must only be used by consumers that have a bona fide interest in the purchase, sale, or lease of real estate.








