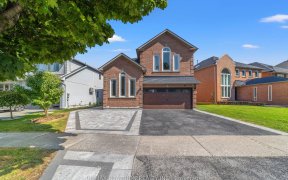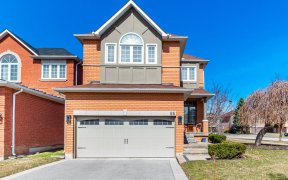
168 Beverley Glen Blvd
Beverley Glen Blvd, Beverley Glen, Vaughan, ON, L4J 7T6



Beautiful Executive Home Located In Desirable Beverley Glen Subdivision. 4300 sf Luxurious living space. Converted To 4 Bdrm From 5 Bdrms. Meticulously Maintained With Many Upgrades. Lengthy Foyer Features Beautiful Circular Staircase W/ Oak Steps Leading To Large Bedrooms W/ Stunning Ensuite Off Master Bedroom. Entertainers kitchen W/...
Beautiful Executive Home Located In Desirable Beverley Glen Subdivision. 4300 sf Luxurious living space. Converted To 4 Bdrm From 5 Bdrms. Meticulously Maintained With Many Upgrades. Lengthy Foyer Features Beautiful Circular Staircase W/ Oak Steps Leading To Large Bedrooms W/ Stunning Ensuite Off Master Bedroom. Entertainers kitchen W/ Centre Island And B/I App. Loads Of Custom Built-Ins And Storage Space. Main Floor Office, Family Room With Fireplace and B/I Bookcase And Walkout to Backyard. Spacious Finished Basement W/ Separate entrance complete suite with full kitchen. Potlights thru-out. Large Rec Rm, Gym. Home movie Theater speaker/projector system. Upgraded Sauna with access to shower. Beautiful In Ground Salt Pool w/Brand new 2024 filter system. Viking Profess Outdoor B/I BBQ W/Fridges. House Freshly painted 2024. Roof replaced Oct 2023. Close To Great Schools, Transit, Parks, Shops and more.
Property Details
Size
Parking
Build
Heating & Cooling
Utilities
Rooms
Living
12′5″ x 16′8″
Dining
15′1″ x 15′1″
Kitchen
15′1″ x 19′4″
Breakfast
8′6″ x 16′8″
Family
15′1″ x 19′0″
Library
11′9″ x 12′9″
Ownership Details
Ownership
Taxes
Source
Listing Brokerage
For Sale Nearby
Sold Nearby

- 5
- 5

- 3,000 - 3,500 Sq. Ft.
- 5
- 5

- 2,500 - 3,000 Sq. Ft.
- 5
- 4

- 4
- 3

- 2,500 - 3,000 Sq. Ft.
- 4
- 4

- 4000 Sq. Ft.
- 5
- 5

- 6
- 5

- 2,500 - 3,000 Sq. Ft.
- 4
- 4
Listing information provided in part by the Toronto Regional Real Estate Board for personal, non-commercial use by viewers of this site and may not be reproduced or redistributed. Copyright © TRREB. All rights reserved.
Information is deemed reliable but is not guaranteed accurate by TRREB®. The information provided herein must only be used by consumers that have a bona fide interest in the purchase, sale, or lease of real estate.







