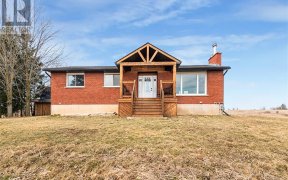


Beautifully Updated Raised Ranch Bungalow, 3+2 Beds, 2 Baths, 1230 Sq Ft Ag, + Fully Developed Basement (Approx 2200 Sq Ft Total Living Space). 400Ft Frontage W/1.79 Acre Lot W/Potential For Future Severance Or To Build A Large Shop. The 20 X 20 Two-Car Garage Converted To A Studio (Can Easily Be Converted Back). Main Floor Has Engineered...
Beautifully Updated Raised Ranch Bungalow, 3+2 Beds, 2 Baths, 1230 Sq Ft Ag, + Fully Developed Basement (Approx 2200 Sq Ft Total Living Space). 400Ft Frontage W/1.79 Acre Lot W/Potential For Future Severance Or To Build A Large Shop. The 20 X 20 Two-Car Garage Converted To A Studio (Can Easily Be Converted Back). Main Floor Has Engineered Hardwood Throughout. Inground Salt Water Pool Converted To Saltwater (2020) & 32X16 Ft Cabana W/Change Room (2018) Additional Upgrade: Kitchen Refaced (2015), New Siding/Eaves/Facia (2016), Shed (2017), Central Vac & Attachments (2018). Pool:8.5 Ft Deep. Septic Serviced/Inspected 2018 - In Good Condition New Blownin Insulation In Attic.
Property Details
Size
Parking
Build
Rooms
Living
10′11″ x 16′0″
Dining
10′11″ x 10′11″
Kitchen
12′11″ x 10′11″
Br
8′11″ x 6′11″
Bathroom
Bathroom
Br
10′11″ x 8′11″
Ownership Details
Ownership
Taxes
Source
Listing Brokerage
For Sale Nearby
Sold Nearby

- 3,000 - 3,500 Sq. Ft.
- 5
- 3

- 3
- 3

- 2,000 - 2,500 Sq. Ft.
- 4
- 2

- 3
- 2

- 2,000 - 2,500 Sq. Ft.
- 5
- 2

- 1,100 - 1,500 Sq. Ft.
- 3
- 1

- 3
- 1

- 1,100 - 1,500 Sq. Ft.
- 3
- 1
Listing information provided in part by the Toronto Regional Real Estate Board for personal, non-commercial use by viewers of this site and may not be reproduced or redistributed. Copyright © TRREB. All rights reserved.
Information is deemed reliable but is not guaranteed accurate by TRREB®. The information provided herein must only be used by consumers that have a bona fide interest in the purchase, sale, or lease of real estate.








