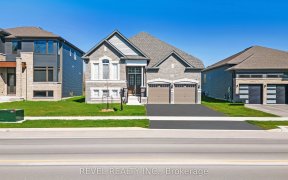
167 58th St S
58th St S, Wasaga Beach, Wasaga Beach, ON, L9Z 1N9



This Updated,All-Brick Bungalow Is A Must See! Short Walk To Beach,Close To Shopping,Medical Centre,Restaurants & Schools. Main Level Features 3 Bdrms, Engineered Bamboo Flooring,Stacked Laundry, Bright & Cheerful Eat In Kitchen W/ Quartz Countertops & Loads Of Cabinet Space. Basement Is Fully Finished With Multi-Generational Living In...
This Updated,All-Brick Bungalow Is A Must See! Short Walk To Beach,Close To Shopping,Medical Centre,Restaurants & Schools. Main Level Features 3 Bdrms, Engineered Bamboo Flooring,Stacked Laundry, Bright & Cheerful Eat In Kitchen W/ Quartz Countertops & Loads Of Cabinet Space. Basement Is Fully Finished With Multi-Generational Living In Mind. Beautifully Laid Out Space With 2 Further Bedrooms,Large Bathroom,Gorgeous Kitchen. Recent Upgrade To 200A Electrical. Suite In Basement Is Not A Legal Apartment, Only Used For Family And Never Rented. Offers To Be Presented May 4th At 5Pm.
Property Details
Size
Parking
Build
Rooms
Living
14′11″ x 20′0″
Kitchen
13′1″ x 17′11″
Dining
Dining Room
Prim Bdrm
12′0″ x 15′1″
2nd Br
10′0″ x 10′0″
3rd Br
9′3″ x 10′0″
Ownership Details
Ownership
Taxes
Source
Listing Brokerage
For Sale Nearby
Sold Nearby

- 2,000 - 2,500 Sq. Ft.
- 4
- 3

- 1,100 - 1,500 Sq. Ft.
- 3
- 1

- 2,000 - 2,500 Sq. Ft.
- 2
- 2

- 2500 Sq. Ft.
- 4
- 4

- 2,000 - 2,500 Sq. Ft.
- 5
- 4

- 2,000 - 2,500 Sq. Ft.
- 3
- 3

- 2,000 - 2,500 Sq. Ft.
- 3
- 3

- 3
- 2
Listing information provided in part by the Toronto Regional Real Estate Board for personal, non-commercial use by viewers of this site and may not be reproduced or redistributed. Copyright © TRREB. All rights reserved.
Information is deemed reliable but is not guaranteed accurate by TRREB®. The information provided herein must only be used by consumers that have a bona fide interest in the purchase, sale, or lease of real estate.







