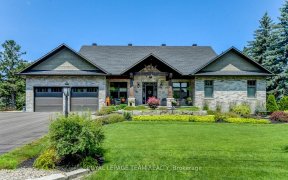


This one has it all! ~ 3 bed, 2.5 bath bungalow with double garage, large barn, and workshop, great for a home based business! Main floor eat-in kitchen/dining overlooking a very private rear yard, huge deck, patio with a hot tub. Large family room with a wood stove insert. Master bedroom, 3 pc ensuite, 2 other great sized bedrooms, and a...
This one has it all! ~ 3 bed, 2.5 bath bungalow with double garage, large barn, and workshop, great for a home based business! Main floor eat-in kitchen/dining overlooking a very private rear yard, huge deck, patio with a hot tub. Large family room with a wood stove insert. Master bedroom, 3 pc ensuite, 2 other great sized bedrooms, and a full bath. Lower level huge workshop, activity rooms, and 2 pc bath and woodstove insert. The barn is in great shape with a second-level space (approx 28 by 20 feet) with power! 1/2 acre lot includes a wooded area with trails. Home has had upgrades over the years including the kitchen, windows, eavestrough leaf-guard, vinyl siding, furnace, air conditioner(rentals), and pressure tank. The home has 200 amp service, a private yard, and is super close to the River. The village of Manotick is a short drive with many amenities, restaurants, and great shops
Property Details
Size
Parking
Lot
Build
Heating & Cooling
Utilities
Rooms
Foyer
3′3″ x 6′5″
Kitchen
12′2″ x 24′7″
Living Rm
19′1″ x 13′7″
Primary Bedrm
11′1″ x 13′0″
Ensuite 3-Piece
3′11″ x 9′2″
Bedroom
11′7″ x 8′8″
Ownership Details
Ownership
Taxes
Source
Listing Brokerage
For Sale Nearby

- 5
- 4
Sold Nearby

- 3
- 3

- 6
- 4

- 3
- 1

- 5
- 4

- 6
- 4


- 1,500 - 2,000 Sq. Ft.
- 1
- 1

- 1,500 - 2,000 Sq. Ft.
- 1
- 1
Listing information provided in part by the Ottawa Real Estate Board for personal, non-commercial use by viewers of this site and may not be reproduced or redistributed. Copyright © OREB. All rights reserved.
Information is deemed reliable but is not guaranteed accurate by OREB®. The information provided herein must only be used by consumers that have a bona fide interest in the purchase, sale, or lease of real estate.







