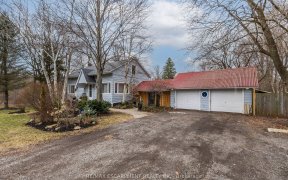
1665 Brock Rd
Brock Rd, Rural Flamborough, Hamilton, ON, L9H 5E4



Great Hwy Access (5 Min To #6 Hwy) In Tranquil "Hamlet" Of Strabane. W/ Over 4000 Sq/Ft Of Living Space, This 3 + 1, 3 Bth Bungalow Is Set Back On A Gorgeous Full Acre Private Lot. Main Floor Features Include A Lrg Eat-In Kitch W/ Separate Din Rm Looking Out Onto The Beautiful Backyard W/ Wraparound Deck. Liv Rm W/ A Stone Wd Fp. 3 Bdrms,...
Great Hwy Access (5 Min To #6 Hwy) In Tranquil "Hamlet" Of Strabane. W/ Over 4000 Sq/Ft Of Living Space, This 3 + 1, 3 Bth Bungalow Is Set Back On A Gorgeous Full Acre Private Lot. Main Floor Features Include A Lrg Eat-In Kitch W/ Separate Din Rm Looking Out Onto The Beautiful Backyard W/ Wraparound Deck. Liv Rm W/ A Stone Wd Fp. 3 Bdrms, Office, Den, & Laundry Complete Main Floor. The Lower-Level W/ Lrg Fam Rm, Bdrm & Bth, W/ Tons Of Storage. Rsa 3+1 Bed, 3 Bth Bungalow W/ Dbl Car Garage & Over 4000 Sq/Ft Of Liv Space Set On Gorgeous Acre Lot. Mins To Hwy 6. Updts Include Geothermal Furnace (2018), Finished Lower Level (2018) Eavestroughs, Fp Insert - 2 Hw Tank Rentals
Property Details
Size
Parking
Build
Rooms
Family
20′12″ x 19′0″
4th Br
12′7″ x 23′11″
Office
9′10″ x 11′8″
Foyer
7′4″ x 7′8″
Living
17′3″ x 20′6″
Dining
10′9″ x 13′3″
Ownership Details
Ownership
Taxes
Source
Listing Brokerage
For Sale Nearby
Sold Nearby

- 1,500 - 2,000 Sq. Ft.
- 5
- 2

- 2,500 - 3,000 Sq. Ft.
- 5
- 4

- 1,100 - 1,500 Sq. Ft.
- 4
- 1

- 1,100 - 1,500 Sq. Ft.
- 3
- 2

- 1,500 - 2,000 Sq. Ft.
- 3
- 1

- 5
- 3

- 2,000 - 2,500 Sq. Ft.
- 3
- 3

- 1,100 - 1,500 Sq. Ft.
- 4
- 2
Listing information provided in part by the Toronto Regional Real Estate Board for personal, non-commercial use by viewers of this site and may not be reproduced or redistributed. Copyright © TRREB. All rights reserved.
Information is deemed reliable but is not guaranteed accurate by TRREB®. The information provided herein must only be used by consumers that have a bona fide interest in the purchase, sale, or lease of real estate.







