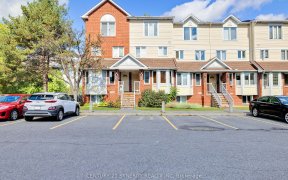


Stunning all brick executive, nestled in rarely available location, in one of Chapel Hill?s most prestigious neighbourhoods. Well situated on a wide lot surrounded by mature trees. Impressive main level provides; a bright 2 storey entrance, formal living/dining rms flooded w natural light, open concept kitchen overlooks bkfst area & cozy...
Stunning all brick executive, nestled in rarely available location, in one of Chapel Hill?s most prestigious neighbourhoods. Well situated on a wide lot surrounded by mature trees. Impressive main level provides; a bright 2 storey entrance, formal living/dining rms flooded w natural light, open concept kitchen overlooks bkfst area & cozy sunken famrm w gas FFP. Updated hdwd & ceramic flrs thru-out. Reno'd kitchen w white cabinetry, large island, granite counters & SS appls. Main flr also offers; convenient study, powder rm & laundry/mudrm w access to finished double garage. 2nd level boasts spacious primary retreat w W-I-C & updated 5pc ens w cathedral ceilings, soaker tub & glass shower. 3 additional bdrms & full bath complete the upper floor. LL includes; engineered flrs, large bdrm, 3pc bath, spacious recrm, tv area & storage. Numerous recent updates - list available upon request. Offers presented Nov 4th @ 6pm, Seller reserves the right to review & may accept pre-emptive offers.
Property Details
Size
Parking
Lot
Build
Rooms
Foyer
4′6″ x 6′4″
Living Rm
12′0″ x 15′11″
Dining Rm
12′5″ x 14′5″
Kitchen
12′0″ x 17′1″
Family room/Fireplace
12′1″ x 16′8″
Office
10′0″ x 11′11″
Ownership Details
Ownership
Taxes
Source
Listing Brokerage
For Sale Nearby
Sold Nearby

- 4
- 4

- 4
- 5

- 4
- 4

- 5
- 4

- 4
- 5

- 4
- 4

- 4
- 4

- 4
- 4
Listing information provided in part by the Ottawa Real Estate Board for personal, non-commercial use by viewers of this site and may not be reproduced or redistributed. Copyright © OREB. All rights reserved.
Information is deemed reliable but is not guaranteed accurate by OREB®. The information provided herein must only be used by consumers that have a bona fide interest in the purchase, sale, or lease of real estate.








