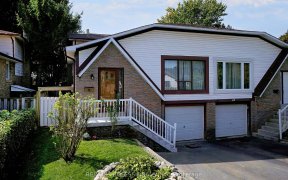


Discover this exquisite all-brick detached home on a spacious 40'x110' lot, backing onto a tranquil park. This inviting residence offers 3 bedrooms, including a master suite and a newly renovated ensuite bath. The main floor boasts a cozy family room with a charming brick fireplace, a sun-filled living room with a bay window, potlights...
Discover this exquisite all-brick detached home on a spacious 40'x110' lot, backing onto a tranquil park. This inviting residence offers 3 bedrooms, including a master suite and a newly renovated ensuite bath. The main floor boasts a cozy family room with a charming brick fireplace, a sun-filled living room with a bay window, potlights and wood floors. The stylish kitchen features a walk-out to a private deck, perfect for enjoying your morning coffee. Step outside to your outdoor oasis, complete with a very private yard, a large 10'x 20' deck and mature trees. The basement, with its separate entrance, offers a bedroom, kitchen and bathroom, ideal for generating extra income or housing extended family. Conveniently located within walking distance to schools, shops and the GO train station. This home also provides ample parking with a double car garage and a two-car driveway. A rare find with its premium location, modern updates and versatile living spaces. Make it your own today! New roof (2023) and brand-new carpet on the stairway and second floor.
Property Details
Size
Parking
Build
Heating & Cooling
Utilities
Rooms
Living
10′0″ x 12′0″
Dining
10′0″ x 12′0″
Kitchen
10′3″ x 21′3″
Family
10′11″ x 13′5″
Prim Bdrm
10′2″ x 16′0″
2nd Br
11′1″ x 10′6″
Ownership Details
Ownership
Taxes
Source
Listing Brokerage
For Sale Nearby
Sold Nearby

- 3
- 4

- 5
- 4

- 3
- 2

- 4
- 2

- 4
- 2

- 5
- 4

- 2,000 - 2,500 Sq. Ft.
- 4
- 3

- 6
- 4
Listing information provided in part by the Toronto Regional Real Estate Board for personal, non-commercial use by viewers of this site and may not be reproduced or redistributed. Copyright © TRREB. All rights reserved.
Information is deemed reliable but is not guaranteed accurate by TRREB®. The information provided herein must only be used by consumers that have a bona fide interest in the purchase, sale, or lease of real estate.








