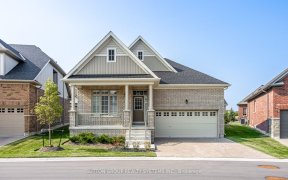


Immaculately maintained, fully upgraded, freehold townhouse with 3 spacious bed,4 bath in prime location by Tribute Communities. Offering 9'Ceiling On Main Floor, hardwood floor & Oakstairs.Practical layout with combined living/dining overlooking the kitchen, with builder-finished basement featuring 4-piece bath & large window. Beautiful...
Immaculately maintained, fully upgraded, freehold townhouse with 3 spacious bed,4 bath in prime location by Tribute Communities. Offering 9'Ceiling On Main Floor, hardwood floor & Oakstairs.Practical layout with combined living/dining overlooking the kitchen, with builder-finished basement featuring 4-piece bath & large window. Beautiful eat-in kitchen with S/S appliances opens to yard, ideal for dining/entertaining. The oversized master bedroom boasts a 5-piece ensuite and a walk-in closet. Freshly painted throughout, ready to move in. Recently renovated kitchen with high-quality quartz countertops & new porcelain tiles on main floor. Upgraded vanities in bathrooms, a pantry & new high-quality vinyl flooring in the basement. Upgraded with pot lights on both main floor& basement. Convenient entry from Garage to house & backyard. Enjoy privacy with no house in front. Ideally located within walking distance to Top Please Attach Schedule B And Form 801 With All Offers. All Measurements & Taxes to Be Verified By The Buyer's/Buyer's Agents. Brokerage Do Not Warrant Retrofit Status Of Basement Apartment.Offerswelcome anytime.teamgautamharry@gmail.com
Property Details
Size
Parking
Build
Heating & Cooling
Utilities
Rooms
Living
8′11″ x 20′2″
Breakfast
8′0″ x 10′0″
Kitchen
7′6″ x 10′11″
Prim Bdrm
12′2″ x 15′10″
2nd Br
9′8″ x 14′0″
3rd Br
8′9″ x 14′0″
Ownership Details
Ownership
Taxes
Source
Listing Brokerage
For Sale Nearby
Sold Nearby

- 5
- 4

- 4
- 4

- 3
- 3

- 5
- 4

- 1875 Sq. Ft.
- 6
- 4

- 3
- 3

- 4
- 3

- 4
- 4
Listing information provided in part by the Toronto Regional Real Estate Board for personal, non-commercial use by viewers of this site and may not be reproduced or redistributed. Copyright © TRREB. All rights reserved.
Information is deemed reliable but is not guaranteed accurate by TRREB®. The information provided herein must only be used by consumers that have a bona fide interest in the purchase, sale, or lease of real estate.








