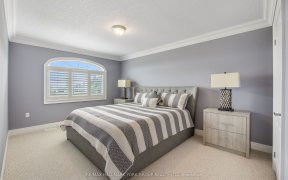
166 Orr Dr
Orr Dr, Bradford, Bradford West Gwillimbury, ON, L3Z 0B9



This immcaculately maintained home boasts beautiful floors on the main, 4 generously sized rooms, a finished basement with 2 rooms and a kitichen, beautiful wrap-around deck with stairs, to name a few. Nestled in a family oriented neighbourhood, this gorgeous home has fantastic curb appeal and will satisfy alomost any size family. This...
This immcaculately maintained home boasts beautiful floors on the main, 4 generously sized rooms, a finished basement with 2 rooms and a kitichen, beautiful wrap-around deck with stairs, to name a few. Nestled in a family oriented neighbourhood, this gorgeous home has fantastic curb appeal and will satisfy alomost any size family. This one is a must see. Appliances: Fride, Stove, Dishwasher, Washer & Dryer. Electrical Light Fixtures. HWT - Enercare: 46.67/month
Property Details
Size
Parking
Build
Heating & Cooling
Utilities
Rooms
Living
11′1″ x 19′7″
Kitchen
11′10″ x 10′11″
Breakfast
11′10″ x 9′11″
Great Rm
15′7″ x 12′1″
Prim Bdrm
16′0″ x 17′0″
2nd Br
14′4″ x 13′11″
Ownership Details
Ownership
Taxes
Source
Listing Brokerage
For Sale Nearby
Sold Nearby

- 1,500 - 2,000 Sq. Ft.
- 4
- 4

- 2,000 - 2,500 Sq. Ft.
- 3
- 3

- 3
- 3

- 4
- 4

- 1,500 - 2,000 Sq. Ft.
- 3
- 3

- 1,500 - 2,000 Sq. Ft.
- 3
- 3

- 1,100 - 1,500 Sq. Ft.
- 3
- 4

- 4
- 4
Listing information provided in part by the Toronto Regional Real Estate Board for personal, non-commercial use by viewers of this site and may not be reproduced or redistributed. Copyright © TRREB. All rights reserved.
Information is deemed reliable but is not guaranteed accurate by TRREB®. The information provided herein must only be used by consumers that have a bona fide interest in the purchase, sale, or lease of real estate.







