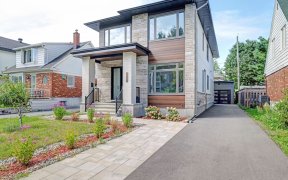


Flooring: Tile, Come live in the heart of Westboro! A fabulous location steps to new LRT Stn, neighbourhood pubs and eateries, Hilson PS/Daycare, Parks & Pathways and Westboro Farmers Market. This home has a Modern Vibe and original Charm; a welcoming front porch for relaxing and enjoying your morning coffee. Inside is a Spacious and open...
Flooring: Tile, Come live in the heart of Westboro! A fabulous location steps to new LRT Stn, neighbourhood pubs and eateries, Hilson PS/Daycare, Parks & Pathways and Westboro Farmers Market. This home has a Modern Vibe and original Charm; a welcoming front porch for relaxing and enjoying your morning coffee. Inside is a Spacious and open main level w lots of windows for a bright sunny interior. Off the entry there’s a HUGE pantry w lots of storage. The efficient, modern kitchen has pull out drawers/quartz counters, SS appliances and patio door to the fenced back yard. Upstairs is a spacious Primary bdrm with a walk-in closet, 4pc bath and a second bedroom. Natural oak Hardwood floors throughout main and 2nd flr. Lower level Family Room w fireplace and space for an office or exercise room. A 3rd bedroom and 3pc Bath w heated floor make a great guest suite. The large lot is all about Low mtce for easy living. Det Garage! A gem in one of Ottawa’s best neighbourhoods. No Offers Prior to 6PM Mon 18 Nov, Flooring: Hardwood, Flooring: Laminate
Property Details
Size
Parking
Build
Heating & Cooling
Utilities
Rooms
Living Room
10′4″ x 15′6″
Foyer
4′0″ x 4′4″
Kitchen
10′4″ x 11′11″
Bathroom
3′11″ x 4′4″
Primary Bedroom
11′11″ x 12′2″
Bedroom
8′9″ x 9′7″
Ownership Details
Ownership
Taxes
Source
Listing Brokerage
For Sale Nearby

- 500 - 599 Sq. Ft.
- 1
- 1
Sold Nearby

- 3
- 3

- 2
- 1

- 3
- 2

- 3
- 2

- 3
- 1

- 3
- 2

- 2
- 2

- 3
- 3
Listing information provided in part by the Ottawa Real Estate Board for personal, non-commercial use by viewers of this site and may not be reproduced or redistributed. Copyright © OREB. All rights reserved.
Information is deemed reliable but is not guaranteed accurate by OREB®. The information provided herein must only be used by consumers that have a bona fide interest in the purchase, sale, or lease of real estate.







