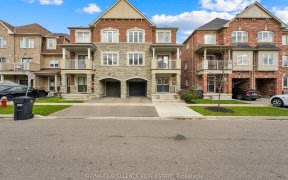
166 Golden Springs Dr
Golden Springs Dr, Northwest Brampton, Brampton, ON, L7A 0C7



WELCOME TO IMPECCABLE! EMPIRE BUILT 3+2 BR FREEHOLD TOWN 2103 SQ FEET(JUST LIKE A SEMI) IS AN ABSOLUTE SHOW STOPPER WITH (A PREMIUM UNIT WITH A SEPARATE ENTRANCE BY THE BUILDER). THIS STUNNING STONE ELEVATION !! BRIGHT HOME COMES WITH AN OPEN CONCEPT LAYOUT WITH SEPARATE LIVING,FAMILY & DINING ROOM AND LAMINATE FLOORING ON THE MAIN FLOOR....
WELCOME TO IMPECCABLE! EMPIRE BUILT 3+2 BR FREEHOLD TOWN 2103 SQ FEET(JUST LIKE A SEMI) IS AN ABSOLUTE SHOW STOPPER WITH (A PREMIUM UNIT WITH A SEPARATE ENTRANCE BY THE BUILDER). THIS STUNNING STONE ELEVATION !! BRIGHT HOME COMES WITH AN OPEN CONCEPT LAYOUT WITH SEPARATE LIVING,FAMILY & DINING ROOM AND LAMINATE FLOORING ON THE MAIN FLOOR. THIS HOUSE HAS BEEN UPGRADED WITH POT LIGHTS, FRESHLY PAINTED AND THIS UPGRADED FAMILY HOME IS EQUIPPED WITH CENTRAL VACUUM. MASTER BEDROOM COMES WITH 5PC ENSUITE & W/I CLOSET. LAUNDRY ON 2ND FLOOR. SEPARATE 2 BEDROOM BEAUTIFUL BASEMENT COME WITH SEPARATE FAMILY ROOM. PROVIDES ENDLESS SPACE & ADDITIONAL INCOME POSSIBILITIES.LOCATED IN A GREAT FAMILY COMMUNITY OF NORTHWEST BRAMPTON STEPS FROM RATED SCHOOLS, SHOPPING &PARKS. NOW !! THIS IS A HOME YOU'LL BE PROUD TO CALL YOUR OWN!
Property Details
Size
Parking
Build
Heating & Cooling
Utilities
Rooms
Den
12′0″ x 26′3″
Dining
12′0″ x 26′3″
Kitchen
12′0″ x 26′3″
Family
18′7″ x 26′3″
Prim Bdrm
12′3″ x 22′2″
2nd Br
9′11″ x 20′2″
Ownership Details
Ownership
Taxes
Source
Listing Brokerage
For Sale Nearby
Sold Nearby

- 7
- 4

- 2,000 - 2,500 Sq. Ft.
- 6
- 4

- 2,000 - 2,500 Sq. Ft.
- 5
- 4

- 5
- 4

- 1,500 - 2,000 Sq. Ft.
- 4
- 4

- 1,500 - 2,000 Sq. Ft.
- 4
- 4

- 1,500 - 2,000 Sq. Ft.
- 4
- 3

- 4
- 3
Listing information provided in part by the Toronto Regional Real Estate Board for personal, non-commercial use by viewers of this site and may not be reproduced or redistributed. Copyright © TRREB. All rights reserved.
Information is deemed reliable but is not guaranteed accurate by TRREB®. The information provided herein must only be used by consumers that have a bona fide interest in the purchase, sale, or lease of real estate.







