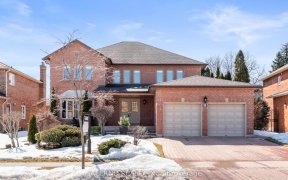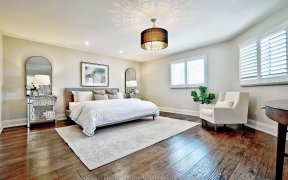


Welcome to your dream home in the highly sought-after Weston Downs! This beautifully maintained residence features 3000 square feet above grade, and nearly 1500 square feet below grade. This home includes 4 spacious bedrooms, including the primary suite with two closets and an ensuite bathroom, offering both luxury and comfort. Enjoy the...
Welcome to your dream home in the highly sought-after Weston Downs! This beautifully maintained residence features 3000 square feet above grade, and nearly 1500 square feet below grade. This home includes 4 spacious bedrooms, including the primary suite with two closets and an ensuite bathroom, offering both luxury and comfort. Enjoy the expansive finished basement with a separate kitchen, bedroom, bathroom and convenient walk-up entrance to a stunning backyard oasis - offering rental income potential. The outdoor retreat boasts a stunning pool and a convenient outdoor washroom, perfect for entertaining. Situated on a large lot, this property combines modern upgrades with ample space for relaxation and recreation. Located within walking distance to great schools and close to town amenities including shopping (Vaughan Mills Mall, grocery etc.), restaurants, community centres, and attractions (Canadas Wonderland). Don't miss this opportunity to own a piece of Weston Downs elegance! Brand New Roof (July 2024), Central Vacuum (2023), New Pool Heater (2022), 200 Amp Service, Water Heater (Owned), Sprinklers, Recently Updated Kitchen.
Property Details
Size
Parking
Build
Heating & Cooling
Utilities
Rooms
Family
18′3″ x 11′7″
Dining
15′11″ x 13′1″
Living
18′8″ x 11′7″
Kitchen
14′7″ x 16′7″
Prim Bdrm
21′7″ x 16′11″
2nd Br
13′1″ x 13′7″
Ownership Details
Ownership
Taxes
Source
Listing Brokerage
For Sale Nearby
Sold Nearby

- 5
- 4

- 4
- 3

- 4900 Sq. Ft.
- 5
- 5

- 6
- 6

- 6
- 7

- 5
- 5

- 4
- 3

- 4
- 4
Listing information provided in part by the Toronto Regional Real Estate Board for personal, non-commercial use by viewers of this site and may not be reproduced or redistributed. Copyright © TRREB. All rights reserved.
Information is deemed reliable but is not guaranteed accurate by TRREB®. The information provided herein must only be used by consumers that have a bona fide interest in the purchase, sale, or lease of real estate.








