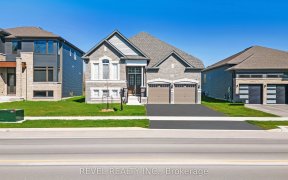
166 58th St S
58th St S, Wasaga Beach, Wasaga Beach, ON, L9Z 1N9



Welcome to 166 58th St South, an all-brick raised bungalow located in the highly desirable West End of Wasaga Beach. This home offers a perfect blend of comfort & convenience, ideal for those seeking a relaxed lifestyle in a prime location. Inside, youll find a large open concept dining and living area. The home is designed for main floor...
Welcome to 166 58th St South, an all-brick raised bungalow located in the highly desirable West End of Wasaga Beach. This home offers a perfect blend of comfort & convenience, ideal for those seeking a relaxed lifestyle in a prime location. Inside, youll find a large open concept dining and living area. The home is designed for main floor living, featuring a spacious bedroom and large 4pc bathroom with a laundry closet, all on one level. Additionally, the fully finished lower level offers a 3 pc bathroom, a guest bedroom, large recreation room, an office area, and home gym room. From your kitchen, step outside to your walk-out deck, built in 2017, overlooking town-owned treed land. Enjoy the tranquility of your very quiet backyard which backs onto a serene walking path leading to the scenic Carly Patterson Trails and a picturesque pond with a soothing water fountain. The West End location provides quick access to Collingwood and Blue Mountain, making this home perfect for those who love the outdoors. Walk, bike, or drive to the beach with your free municipal parking passes. All your shopping needs are less than 5 minutes away, with the added convenience of a nearby casino and restaurants. Enjoy a vibrant community with great neighbors in an established neighborhood. The YMCA Rec Plex is just around the corner, offering amenities like a dog park, tennis courts, pickleball courts, and swimming pools. Dont miss your chance to own this beautiful home in one of Wasaga Beachs most sought-after locations!
Property Details
Size
Parking
Build
Heating & Cooling
Utilities
Rooms
Kitchen
18′2″ x 16′4″
Living
20′2″ x 15′5″
Dining
10′0″ x 10′0″
Prim Bdrm
13′8″ x 15′1″
Bathroom
14′6″ x 11′3″
Rec
37′9″ x 15′10″
Ownership Details
Ownership
Taxes
Source
Listing Brokerage
For Sale Nearby
Sold Nearby

- 1,100 - 1,500 Sq. Ft.
- 5
- 2

- 2,000 - 2,500 Sq. Ft.
- 4
- 3

- 1,100 - 1,500 Sq. Ft.
- 3
- 1

- 1,100 - 1,500 Sq. Ft.
- 3
- 2

- 2500 Sq. Ft.
- 4
- 4

- 2
- 1

- 2,000 - 2,500 Sq. Ft.
- 5
- 4

- 4
- 2
Listing information provided in part by the Toronto Regional Real Estate Board for personal, non-commercial use by viewers of this site and may not be reproduced or redistributed. Copyright © TRREB. All rights reserved.
Information is deemed reliable but is not guaranteed accurate by TRREB®. The information provided herein must only be used by consumers that have a bona fide interest in the purchase, sale, or lease of real estate.







