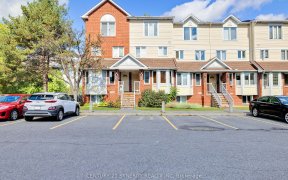


*Pre-emptive offers received, will be reviewing offers at 7:00 pm on July 13, 2021* Tastefully updated all brick 4 bedroom home in coveted Chapel Hill. Open concept living room/dining room w/crown moulding. Renovated eat-in kitchen features a spacious centre island, granite counters, subway tile backsplash, a wall of pantry, built-in...
*Pre-emptive offers received, will be reviewing offers at 7:00 pm on July 13, 2021* Tastefully updated all brick 4 bedroom home in coveted Chapel Hill. Open concept living room/dining room w/crown moulding. Renovated eat-in kitchen features a spacious centre island, granite counters, subway tile backsplash, a wall of pantry, built-in appliances & gas cooktop. Rear sunken family room w/vaulted ceilings, wood beams & gas fireplace. The main floor also has a laundry room w/additional pantry & direct access to garage. Upstairs you'll be greeted by French doors that lead you to the large master bedroom w/coffered ceiling, walk-in closet. Spa-like 5 pc ensuite has twin sinks, stand-up shower & corner soaker tub. 3 spacious beds & 4 pc bath complete this level. Professionally finished rec room w/ wood ceiling, gym, work shop, 4th bath & built-in storage. Roof 19', Windows 20?, Furnace 12', A/C 16'. Seller reserves the right to review and accept pre-emptive offers.
Property Details
Size
Parking
Lot
Build
Rooms
Bath 2-Piece
8′2″ x 4′2″
Eating Area
10′10″ x 9′11″
Dining Rm
11′5″ x 11′5″
Family Rm
12′2″ x 17′8″
Kitchen
13′0″ x 12′3″
Laundry Rm
8′11″ x 8′7″
Ownership Details
Ownership
Taxes
Source
Listing Brokerage
For Sale Nearby
Sold Nearby

- 5
- 4

- 4
- 5

- 4
- 4

- 5
- 4

- 4
- 5

- 4
- 4

- 4
- 4

- 4
- 4
Listing information provided in part by the Ottawa Real Estate Board for personal, non-commercial use by viewers of this site and may not be reproduced or redistributed. Copyright © OREB. All rights reserved.
Information is deemed reliable but is not guaranteed accurate by OREB®. The information provided herein must only be used by consumers that have a bona fide interest in the purchase, sale, or lease of real estate.








