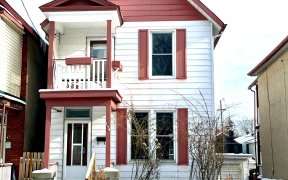


Epitomizing the timeless architecture of Centretown while seamlessly blending clean, modern elegance, this masterfully renovated 3 bedroom/3 bathroom home provides charm & convenience in a tranquil, tree-lined setting. A soaring, open concept living & dining room greets you upon entry; steeped in sunlight & ideal for entertaining, leading...
Epitomizing the timeless architecture of Centretown while seamlessly blending clean, modern elegance, this masterfully renovated 3 bedroom/3 bathroom home provides charm & convenience in a tranquil, tree-lined setting. A soaring, open concept living & dining room greets you upon entry; steeped in sunlight & ideal for entertaining, leading to a freshly updated kitchen. With tastefully upgraded cabinetry, counters, appliances & more, this chef?s kitchen offers an ideal eat-in breakfast nook complete with pantry. A rear addition provides clear sight lines to the bright den, with floor to ceiling windows, & powder room. The backyard sanctuary with beautiful a perennial garden & deck create wonderful outdoor space & privacy rarely found in the urban environs. The 2nd floor boasts 3 sizeable bedrooms; a primary w/ custom built closet space & private patio, & two secondary bedrooms, with new hardwood throughout. Downtown living at it's finest! No conveyance of offers prior to June 14th @ 2PM.
Property Details
Size
Parking
Lot
Build
Rooms
Living Rm
9′6″ x 12′6″
Dining Rm
9′6″ x 12′0″
Kitchen
11′0″ x 13′0″
Family Rm
11′8″ x 11′7″
Bath 2-Piece
9′0″ x 12′2″
Primary Bedrm
12′2″ x 13′6″
Ownership Details
Ownership
Taxes
Source
Listing Brokerage
For Sale Nearby
Sold Nearby

- 3
- 1

- 3

- 2
- 2

- 2
- 2

- 3
- 3

- 3
- 2


- 3
- 2
Listing information provided in part by the Ottawa Real Estate Board for personal, non-commercial use by viewers of this site and may not be reproduced or redistributed. Copyright © OREB. All rights reserved.
Information is deemed reliable but is not guaranteed accurate by OREB®. The information provided herein must only be used by consumers that have a bona fide interest in the purchase, sale, or lease of real estate.








