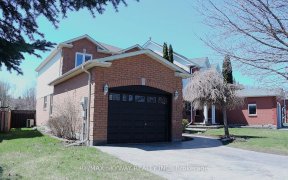


Welcome To Beautiful Bowmanville! This Lovely Sun-Filled Home With A Huge Pool Size Premium Lot !!Checks All The Boxes! Just Completed Stone Front Porch And Steps Welcome You Into This 4 Year Old Home, Lovingly Cared For And Upgraded Throughout. Spacious Kitchen With Tons Of Storage, Quartz Countertops, All Stainless Steel Appliances, Gas...
Welcome To Beautiful Bowmanville! This Lovely Sun-Filled Home With A Huge Pool Size Premium Lot !!Checks All The Boxes! Just Completed Stone Front Porch And Steps Welcome You Into This 4 Year Old Home, Lovingly Cared For And Upgraded Throughout. Spacious Kitchen With Tons Of Storage, Quartz Countertops, All Stainless Steel Appliances, Gas Stove And Big Centre Island. Open Concept Space Leads To The Large Living Room With Gas Fireplace And Big Window O/L The Large & Newly Designed Backyard. Complete Stone Patio, Planters And Large 8X10 Shed! Upstairs You Will Find 4 Spacious Bedrooms.. Huge Primary With Large W/I Closet And 5Pc Ensuite.All The Spacious Bedrooms Complete With Lots Of Closet . Lots Of Space For The Whole Family.. Lovely & Safe Neighbourhood, Perfect For The Growing Family. A Lot Of Home And Happiness Lie Here.. This One Won't Last! Existing S/S Fridge, Gas Stove, B/I Dishwasher & Hood Fan. Washer & Dryer, All Existing Elf's, All Window Coverings.
Property Details
Size
Parking
Build
Heating & Cooling
Utilities
Rooms
Kitchen
12′9″ x 16′0″
Dining
13′9″ x 15′5″
Prim Bdrm
15′3″ x 19′3″
2nd Br
12′9″ x 13′2″
3rd Br
13′2″ x 13′3″
4th Br
10′6″ x 12′5″
Ownership Details
Ownership
Taxes
Source
Listing Brokerage
For Sale Nearby
Sold Nearby

- 5
- 4

- 2,500 - 3,000 Sq. Ft.
- 4
- 4

- 1,500 - 2,000 Sq. Ft.
- 3
- 3

- 1,500 - 2,000 Sq. Ft.
- 3
- 3

- 4
- 3

- 1,500 - 2,000 Sq. Ft.
- 3
- 3

- 1,500 - 2,000 Sq. Ft.
- 4
- 3

- 2,000 - 2,500 Sq. Ft.
- 4
- 3
Listing information provided in part by the Toronto Regional Real Estate Board for personal, non-commercial use by viewers of this site and may not be reproduced or redistributed. Copyright © TRREB. All rights reserved.
Information is deemed reliable but is not guaranteed accurate by TRREB®. The information provided herein must only be used by consumers that have a bona fide interest in the purchase, sale, or lease of real estate.








