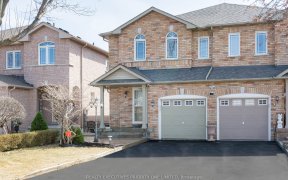


Welcome to this stunning home featuring a dramatic 18ft foyer & Den, with open concept family room & Open dining area with a double-sided fireplace. Recent updates including fresh paint throughout (2023), triple-glazed windows (2023), renovated kitchen with SS & Built-in appliances. Additional highlights include a new furnace, AC (2018),...
Welcome to this stunning home featuring a dramatic 18ft foyer & Den, with open concept family room & Open dining area with a double-sided fireplace. Recent updates including fresh paint throughout (2023), triple-glazed windows (2023), renovated kitchen with SS & Built-in appliances. Additional highlights include a new furnace, AC (2018), owned tankless water tank (2018), solid mahogany bespoke double doors (2023), garage doors (2018), custom blinds, attic insulation (2023), and pot lights. The basement boasts a separate entrance, a spacious bedroom, full kitchen, living, dining, breakfast area, granite counters, ample storage, and a separate washer/dryer area. Situated in a quiet, family-friendly neighbourhood across from a park, playground, and close to top-ranked schools, this home offers exceptional value with significant upgrades throughout.
Property Details
Size
Parking
Build
Heating & Cooling
Utilities
Rooms
Living
13′8″ x 18′6″
Dining
10′9″ x 13′3″
Family
14′9″ x 15′7″
Kitchen
15′11″ x 22′3″
Prim Bdrm
13′1″ x 17′4″
2nd Br
12′8″ x 15′1″
Ownership Details
Ownership
Taxes
Source
Listing Brokerage
For Sale Nearby
Sold Nearby

- 4
- 3

- 4
- 3

- 4
- 4

- 2,000 - 2,500 Sq. Ft.
- 5
- 4

- 4
- 3

- 4
- 4

- 2,000 - 2,500 Sq. Ft.
- 4
- 4

- 4
- 3
Listing information provided in part by the Toronto Regional Real Estate Board for personal, non-commercial use by viewers of this site and may not be reproduced or redistributed. Copyright © TRREB. All rights reserved.
Information is deemed reliable but is not guaranteed accurate by TRREB®. The information provided herein must only be used by consumers that have a bona fide interest in the purchase, sale, or lease of real estate.








