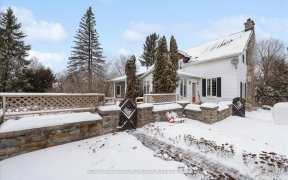
165 Adrien St
Adrien St, Clarence-Rockland, ON, K4K 1K7



Nestled in an exclusive enclave of custom-built homes just 30 minutes from Ottawa, this stunning bungalow offers unparalleled elegance and craftsmanship. Situated on a beautifully landscaped 0.74-acre lot, this 3+1 bedroom residence showcases luxurious finishes and exquisite architectural details. The great room is a showstopper, boasting... Show More
Nestled in an exclusive enclave of custom-built homes just 30 minutes from Ottawa, this stunning bungalow offers unparalleled elegance and craftsmanship. Situated on a beautifully landscaped 0.74-acre lot, this 3+1 bedroom residence showcases luxurious finishes and exquisite architectural details. The great room is a showstopper, boasting soaring 28-foot cathedral ceilings, a breathtaking wall of windows with remote-controlled coverings, an oversized gas fireplace, and imported Austrian spruce trusses. The chefs kitchen is a culinary masterpiece, complete with a breakfast bar, granite countertops, built-in appliances, premium cabinetry, and direct access to the backyard. A formal dining room, adorned with French doors and antique wood plank ceilings, flows seamlessly into a serene 3-season solarium. The primary suite is a private retreat, featuring sun-filled windows, patio access, an expansive walk-in closet, and a spa-like ensuite with a two-person jet tub and custom shower. The second bedroom serves as a full guest suite, while the third bedroom is currently set up as a cozy den. A graceful circular staircase leads to the professionally finished lower level, offering a spacious family room, wet bar, an additional bedroom, and a private office space. Step outside to your own private oasis an elegantly landscaped, fenced backyard featuring a whirlpool spa cascading into a lagoon-shaped pool, all surrounded by lush greenery and backing onto no rear neighbors. Experience the perfect blend of luxury, comfort, and tranquility in this extraordinary home. Contact me today to schedule a private showing!
Additional Media
View Additional Media
Property Details
Size
Parking
Lot
Build
Heating & Cooling
Utilities
Rooms
Living Room
19′4″ x 20′4″
Dining Room
12′6″ x 18′1″
Kitchen
15′0″ x 21′6″
Breakfast
13′7″ x 14′8″
Bedroom
11′11″ x 12′9″
Sunroom
12′8″ x 17′11″
Ownership Details
Ownership
Taxes
Source
Listing Brokerage
Book A Private Showing
For Sale Nearby
Sold Nearby


- 4
- 3

- 3
- 2

- 3
- 3

- 4
- 3

- 4
- 4

- 2
- 2

- 4
- 2
Listing information provided in part by the Toronto Regional Real Estate Board for personal, non-commercial use by viewers of this site and may not be reproduced or redistributed. Copyright © TRREB. All rights reserved.
Information is deemed reliable but is not guaranteed accurate by TRREB®. The information provided herein must only be used by consumers that have a bona fide interest in the purchase, sale, or lease of real estate.







