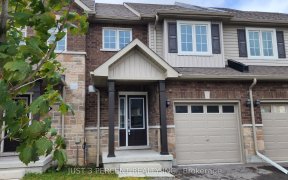
1648 Hetherington Dr
Hetherington Dr, Northcrest Ward, Peterborough, ON, K9L 1N6



Close to Trent University! Modern 4-Bedroom Townhome in Peterborough's NorthEast - Ideal purchase for Trent University Parents, Investors & First-Time Buyers! This well-maintained 2019-built townhome offers 4 bedrooms and 3.5 bathrooms and is just minutes from Trent University and Riverview Park & Zoo. The main level boasts a bright,...
Close to Trent University! Modern 4-Bedroom Townhome in Peterborough's NorthEast - Ideal purchase for Trent University Parents, Investors & First-Time Buyers! This well-maintained 2019-built townhome offers 4 bedrooms and 3.5 bathrooms and is just minutes from Trent University and Riverview Park & Zoo. The main level boasts a bright, open-concept layout, featuring a stylish kitchen/dining area with a center island, pantry, and walk-out to deck. A cozy family room and 2-piece powder room complete this level. Upstairs, the spacious primary suite includes a walk-in closet and a 4-piece ensuite with a separate soaker tub. Two additional bedrooms, a 4-piece bathroom, and a convenient laundry closet add to the functionality of this floor. The finished lower level offers a large 4th bedroom with a walk-out and a 3-piece bathroom, perfect for student rental income, guests or in-laws. Inclusions: All appliances, window coverings & light fixtures, 200A electrical service w/ provision for an EV charger, Tankless hot water heater (rental) and Central air conditioning. For students, this prime location offers easy access to Trent University, whether they choose to walk or take local transit. Don't miss this fantastic opportunity whether you're a university parent, investor, or first-time homebuyer, this home is a must-see!
Property Details
Size
Parking
Lot
Build
Heating & Cooling
Utilities
Ownership Details
Ownership
Taxes
Source
Listing Brokerage
For Sale Nearby
Sold Nearby

- 3
- 4

- 1,500 - 2,000 Sq. Ft.
- 3
- 4

- 3
- 3

- 5
- 4

- 3
- 3

- 1,100 - 1,500 Sq. Ft.
- 4
- 4

- 3
- 3

- 1,500 - 2,000 Sq. Ft.
- 3
- 3
Listing information provided in part by the Toronto Regional Real Estate Board for personal, non-commercial use by viewers of this site and may not be reproduced or redistributed. Copyright © TRREB. All rights reserved.
Information is deemed reliable but is not guaranteed accurate by TRREB®. The information provided herein must only be used by consumers that have a bona fide interest in the purchase, sale, or lease of real estate.







