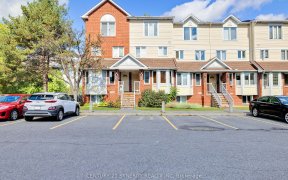


Flooring: Hardwood, Flooring: Ceramic, See property info/multimedia button for more details. Fall in love with this private oasis on this extra large ravine lot with a 38 ft x 19 ft in-ground pool, hot tub and sauna. This luxury home has over 2800 sq ft of beauty starting with the beautiful hardwood floors throughout. The show stopper is...
Flooring: Hardwood, Flooring: Ceramic, See property info/multimedia button for more details. Fall in love with this private oasis on this extra large ravine lot with a 38 ft x 19 ft in-ground pool, hot tub and sauna. This luxury home has over 2800 sq ft of beauty starting with the beautiful hardwood floors throughout. The show stopper is the Louis L’Artisan designer kitchen w/ solid maple cabinets & drawers, solid Quartz countertops & walnut island, porcelain tile floors, potlights, Italian marble backsplash, Fisher & Paykel “integrated” refrigerator & so much more.All principal rooms are large w/ tons of natural light. The primary bedroom boasts a wall of Candace Olsen wall covering with glass beads that sparkle. The ensuite is exquisite with radiant heated floors, double quartz vanity, oversized shower and rarely offered Victoria Albert stand alone tub. The basement is fully finished w/ a multi-use recreation room, flex room, 3 pc bath & tons of storage., Flooring: Carpet Wall To Wall
Property Details
Size
Parking
Build
Heating & Cooling
Utilities
Rooms
Foyer
5′10″ x 7′2″
Living Room
11′11″ x 17′9″
Dining Room
11′11″ x 13′3″
Kitchen
11′7″ x 11′11″
Dining Room
10′4″ x 10′6″
Family Room
13′7″ x 17′2″
Ownership Details
Ownership
Taxes
Source
Listing Brokerage
For Sale Nearby
Sold Nearby

- 4
- 5

- 5
- 4

- 4
- 4

- 5
- 4

- 4
- 5

- 4
- 3

- 4
- 3

- 4
- 4
Listing information provided in part by the Ottawa Real Estate Board for personal, non-commercial use by viewers of this site and may not be reproduced or redistributed. Copyright © OREB. All rights reserved.
Information is deemed reliable but is not guaranteed accurate by OREB®. The information provided herein must only be used by consumers that have a bona fide interest in the purchase, sale, or lease of real estate.








