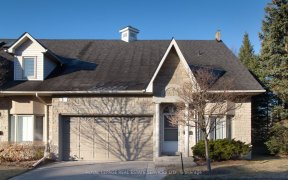


Nestled in the prestigious Rattray Marsh neighbourhood among multi-million dollar homes. This unique home with 80 feet of frontage and oversize depth features a main floor family room with fireplace and walk out to the deck. A few steps lead to the primary living space featuring three bedrooms, two full bathrooms, renovated kitchen with...
Nestled in the prestigious Rattray Marsh neighbourhood among multi-million dollar homes. This unique home with 80 feet of frontage and oversize depth features a main floor family room with fireplace and walk out to the deck. A few steps lead to the primary living space featuring three bedrooms, two full bathrooms, renovated kitchen with open concept dining area plus a formal living with large picture window. The Foyer provides a walkout to a large deck and pergola(2019)for entertaining while overlooking the resort like swimming pool and private backyard oasis. Only a few steps lead to the professionally finished lower level featuring a spacious 4th bedroom with walk-in closet and 3 pc bath, finished laundry room, recreation room with built-in book shelves and pot lights. A most desirable location for its solitude, walks by the lake, Jack Darling park including the nature of the Rattray Marsh and the shops of the village of Clarkson.
Property Details
Size
Parking
Build
Heating & Cooling
Utilities
Rooms
Family
11′8″ x 17′3″
Foyer
7′3″ x 17′3″
Kitchen
11′3″ x 16′2″
Dining
10′11″ x 11′3″
Living
13′2″ x 19′5″
Prim Bdrm
11′3″ x 14′7″
Ownership Details
Ownership
Taxes
Source
Listing Brokerage
For Sale Nearby
Sold Nearby


- 3,500 - 5,000 Sq. Ft.
- 5
- 6

- 4
- 3

- 4
- 2

- 3,000 - 3,500 Sq. Ft.
- 5
- 4

- 4
- 2

- 1,500 - 2,000 Sq. Ft.
- 3
- 3

- 1,500 - 2,000 Sq. Ft.
- 3
- 3
Listing information provided in part by the Toronto Regional Real Estate Board for personal, non-commercial use by viewers of this site and may not be reproduced or redistributed. Copyright © TRREB. All rights reserved.
Information is deemed reliable but is not guaranteed accurate by TRREB®. The information provided herein must only be used by consumers that have a bona fide interest in the purchase, sale, or lease of real estate.








