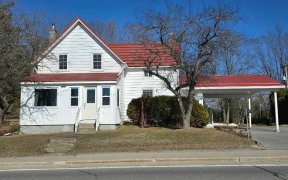


Featured in the Ottawa Citizen, exceptional home with 250' lakefront and inspiring sunrises. Private lush acre with mature trees and rock outcropping on quiet bay in Sharbot Lake. Home of steel construction, quality finishes and phenomenal lake views. Stone pillar foyer has select-birch floor and shimmering glass blocks. Livingroom 10'...
Featured in the Ottawa Citizen, exceptional home with 250' lakefront and inspiring sunrises. Private lush acre with mature trees and rock outcropping on quiet bay in Sharbot Lake. Home of steel construction, quality finishes and phenomenal lake views. Stone pillar foyer has select-birch floor and shimmering glass blocks. Livingroom 10' ceiling and stone wall fireplace. Diningroom opens to tiered deck. Superior granite kitchen. Sunroom. Main floor office, bedroom, bathroom and laundry. Upstairs is balcony, bedroom and luxurious primary suite with ensuite porcelain floor, polished concrete vanity, spa shower plus soaker tub. Radiant floor heating, heat pump, propane furnace, mini-split air condition and sophisticated water filtering. Impressive Bunkie. Elaborate storage sheds. Oversized attached double garage has in-floor heat and amazing workshop. Architectural shingles 2019. Gardens. Approx 5' off dock for swimming. Hi-speed. Municipal road access. Plus, you own a lot on nearby island.
Property Details
Size
Parking
Lot
Build
Rooms
Foyer
9′9″ x 14′2″
Living room/Fireplace
18′4″ x 22′9″
Sunroom
13′6″ x 17′5″
Dining Rm
10′8″ x 16′9″
Kitchen
12′0″ x 16′4″
Sitting Rm
5′11″ x 19′2″
Ownership Details
Ownership
Taxes
Source
Listing Brokerage
For Sale Nearby
Sold Nearby

- 4
- 3

- 3
- 2

- 500 - 599 Sq. Ft.
- 2
- 1

- 4
- 2

- 5
- 1

- 3
- 2

- 4
- 2

- 2035 Sq. Ft.
- 4
- 2
Listing information provided in part by the Ottawa Real Estate Board for personal, non-commercial use by viewers of this site and may not be reproduced or redistributed. Copyright © OREB. All rights reserved.
Information is deemed reliable but is not guaranteed accurate by OREB®. The information provided herein must only be used by consumers that have a bona fide interest in the purchase, sale, or lease of real estate.








