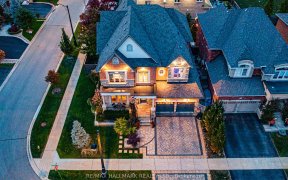


Welcome To 164 Mediterra Drive, A Stunning Home In The Sought-after Vellore Village. Situated On A Beautifully Landscaped 40 X 107 Ft Lot, This Home Offers 2,517 Sq.ft Of Elegant Living Space, Plus An Additional 1,224 Sq.ft In The Fully Finished Basement. The Home Is A Perfect Blend Of Luxury And Comfort, Featuring A Great Layout And...
Welcome To 164 Mediterra Drive, A Stunning Home In The Sought-after Vellore Village. Situated On A Beautifully Landscaped 40 X 107 Ft Lot, This Home Offers 2,517 Sq.ft Of Elegant Living Space, Plus An Additional 1,224 Sq.ft In The Fully Finished Basement. The Home Is A Perfect Blend Of Luxury And Comfort, Featuring A Great Layout And High-end Upgrades Throughout. The Main Level Boasts A Custom Family-sized Kitchen With Upgraded Stainless Steel Appliances, An Oversized Island, Upgraded Porcelain Tiles, And Pot Lights, Combined With Bright Breakfast Area With A Walkout To The Beautifully Landscaped Backyard, Perfect For Family Gatherings And Outdoor Entertaining.The Family Room Features A Custom Gas Fireplace, Coffered Ceilings, And Hardwood Flooring. Adjacent To The Family Room Is A Formal Dining Room.The Large Primary Bedroom Is A Private Retreat, Featuring Two Walk-in Closets With Custom Organizers, Hardwood Flooring, And A Luxurious 5-piece Ensuite. The Second Bedroom Offers A 4-piece Ensuite And A Walk-in Closet, While The Third And Fourth Bedrooms Share A Jack And Jill 4-piece Bathroom, All With Hardwood Floors And Large Windows.The Fully Finished Basement Extends The Living Space With Upgraded Laminate Flooring, A Full Wet Bar, A 4-piece Bathroom, And An Office That Can Double As An Additional Bedroom. The Spacious Backyard Is A Tranquil Oasis, Featuring Interlocking Stonework And Lush Greenery, Ideal For Relaxation And Outdoor Activities.This Home Is Truly Turnkey, With Meticulous Landscaping And Premium Finishes Throughout. Located Close To Top Schools, Parks, Shopping, And Major Highways, 164 Mediterra Drive Offers A Perfect Balance Of Luxury, Comfort, And Convenience!
Property Details
Size
Parking
Build
Heating & Cooling
Utilities
Rooms
Kitchen
12′9″ x 13′9″
Breakfast
11′3″ x 14′2″
Living
11′1″ x 15′3″
Dining
10′9″ x 15′3″
Prim Bdrm
23′5″ x 13′10″
2nd Br
12′6″ x 12′11″
Ownership Details
Ownership
Taxes
Source
Listing Brokerage
For Sale Nearby
Sold Nearby

- 4
- 4

- 4
- 4

- 6
- 5

- 5
- 4

- 3,000 - 3,500 Sq. Ft.
- 4
- 5

- 6
- 5

- 6
- 5

- 5
- 4
Listing information provided in part by the Toronto Regional Real Estate Board for personal, non-commercial use by viewers of this site and may not be reproduced or redistributed. Copyright © TRREB. All rights reserved.
Information is deemed reliable but is not guaranteed accurate by TRREB®. The information provided herein must only be used by consumers that have a bona fide interest in the purchase, sale, or lease of real estate.








