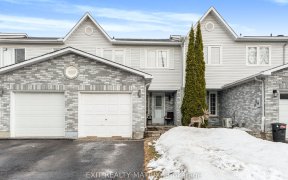


PREPARE TO FALL IN LOVE! Welcome to this charming single home located in the heart of Rockland; walking distance from all amenities in town & to Rockland Golf Course! Why buy a townhouse when you can own a single detached home!! Don't miss this opportunity! Spacious foyer leads to open concept living & dining areas featuring gleaming...
PREPARE TO FALL IN LOVE! Welcome to this charming single home located in the heart of Rockland; walking distance from all amenities in town & to Rockland Golf Course! Why buy a townhouse when you can own a single detached home!! Don't miss this opportunity! Spacious foyer leads to open concept living & dining areas featuring gleaming hardwood floors. Chef's kitchen offers tons of cabinet space, SS appliances, & new durable laminate flooring. Dining room provides walkout access to PRIVATE & FULLY HEDGED backyard with huge deck! 2nd level offers 3 generous sized bedrooms & spacious full bath. Master provides awesome nook for potential home office & great closet space. Fully finished lower level features a wonderful rec room with endless possibilities! Driveway is easily extendable to fit 4 cars! Kitchen & powder room flooring 2020, deck 2020, all appliances 5-7 years old. 24hr irrevocable on all offers.
Property Details
Size
Parking
Lot
Build
Rooms
Living Rm
10′1″ x 15′9″
Dining Rm
9′4″ x 10′11″
Kitchen
8′11″ x 9′3″
Foyer
7′0″ x 5′1″
Partial Bath
7′0″ x 7′5″
Laundry Rm
7′0″ x 7′5″
Ownership Details
Ownership
Taxes
Source
Listing Brokerage
For Sale Nearby
Sold Nearby

- 4
- 3

- 5
- 2

- 3
- 3

- 3
- 2

- 3
- 3

- 4
- 3

- 3
- 3

- 3
- 3
Listing information provided in part by the Ottawa Real Estate Board for personal, non-commercial use by viewers of this site and may not be reproduced or redistributed. Copyright © OREB. All rights reserved.
Information is deemed reliable but is not guaranteed accurate by OREB®. The information provided herein must only be used by consumers that have a bona fide interest in the purchase, sale, or lease of real estate.








