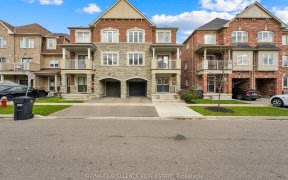
164 Golden Springs Dr
Golden Springs Dr, Northwest Brampton, Brampton, ON, L7A 0C7



Welcome to beautiful freehold end townhome just like Semi detached, built in 2017, located in high demand area of Northwest Brampton, 2133 Sq Ft (excluding Basement), 4 bedrooms, 4 washroom, Double door entry, Amazing open concept layout, Modern Kitchen with Centre Island, Back splash, Large foyer, decent sized great room with...
Welcome to beautiful freehold end townhome just like Semi detached, built in 2017, located in high demand area of Northwest Brampton, 2133 Sq Ft (excluding Basement), 4 bedrooms, 4 washroom, Double door entry, Amazing open concept layout, Modern Kitchen with Centre Island, Back splash, Large foyer, decent sized great room with fireplace, Oak Stairs, Wooden floor throughout, Pot lights on main floor, Good sized Bedrooms with decent sized closets, Finished 1064 Sq Ft 2 Bedroom Basement with separate entrance, 3rd room in the basement could be used as office/study, Excellent location, Steps to Plaza, Dental clinic, Medical office, Pharmacy, Park & Bus Stop, 5 mins drive to Go Station, Schools & Library, Wont last long, Come have a look. Legal description : PT BLK 166 PL 43M1991 DESIGNATED AS PT 33 PL 43R37097 SUBJECT TO AN EASEMENT FOR ENTRY AS IN PR3095407 CITY OF BRAMPTON
Property Details
Size
Parking
Build
Heating & Cooling
Utilities
Rooms
Great Rm
18′2″ x 12′5″
Kitchen
9′6″ x 12′7″
Dining
9′8″ x 13′11″
Prim Bdrm
12′11″ x 16′2″
2nd Br
8′11″ x 11′3″
3rd Br
9′4″ x 11′9″
Ownership Details
Ownership
Taxes
Source
Listing Brokerage
For Sale Nearby
Sold Nearby

- 7
- 4

- 2,000 - 2,500 Sq. Ft.
- 5
- 4

- 2,000 - 2,500 Sq. Ft.
- 5
- 4

- 1,500 - 2,000 Sq. Ft.
- 4
- 4

- 1,500 - 2,000 Sq. Ft.
- 4
- 4

- 1,500 - 2,000 Sq. Ft.
- 4
- 3

- 4
- 3

- 5
- 4
Listing information provided in part by the Toronto Regional Real Estate Board for personal, non-commercial use by viewers of this site and may not be reproduced or redistributed. Copyright © TRREB. All rights reserved.
Information is deemed reliable but is not guaranteed accurate by TRREB®. The information provided herein must only be used by consumers that have a bona fide interest in the purchase, sale, or lease of real estate.







