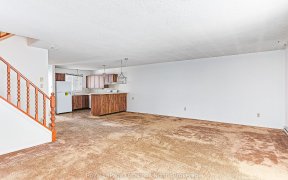
164 Escarpment Crescent
Escarpment Crescent, Collingwood, Collingwood, ON, L9Y 5B4



Welcome To 164 Escarpment Crescent, A Charming 2-Storey Townhouse Condo Nestled Amidst The Cedars Of Living Stone Resort. The Entrance Greets You With Vibrant Leafy Gardens & Meticulous Landscaping. Step Inside To An Open-Concept Layout With Light Oak-Style Floors. The Kitchen Is A Haven For Culinary Enthusiasts W/ Ample Counter Space &...
Welcome To 164 Escarpment Crescent, A Charming 2-Storey Townhouse Condo Nestled Amidst The Cedars Of Living Stone Resort. The Entrance Greets You With Vibrant Leafy Gardens & Meticulous Landscaping. Step Inside To An Open-Concept Layout With Light Oak-Style Floors. The Kitchen Is A Haven For Culinary Enthusiasts W/ Ample Counter Space & Breakfast Bar. The Dining Area Accommodates A Sizeable Table For Memorable Gatherings. The Living Room Features Oversized Windows With Views Of A Private Back Patio & Lush Gardens. Gather Around The Cozy Gas Fireplace On Cooler Evenings. Upstairs, A Spacious Primary Bedroom Awaits With Ensuite Bathroom. Three Additional Bedrooms And A Full Bathroom Offer Comfort And Privacy. This Condo Includes An Upgraded Forced-Air Gas Furnace And An Owned On-Demand Water Heater For Efficiency And Convenience. Enjoy Proximity To Georgian Trail, Atoka Club, And Golf Clubhouse For Outdoor Activities. Embrace A Lifestyle Of Beauty And Comfort In This Breathtaking Condo.
Property Details
Size
Parking
Condo
Condo Amenities
Build
Heating & Cooling
Rooms
Kitchen
13′3″ x 13′8″
Dining
18′4″ x 8′6″
Living
18′4″ x 14′4″
Bathroom
18′9″ x 11′3″
Prim Bdrm
14′0″ x 13′5″
Bathroom
Bathroom
Ownership Details
Ownership
Condo Policies
Taxes
Condo Fee
Source
Listing Brokerage
For Sale Nearby
Sold Nearby

- 1,000 - 1,199 Sq. Ft.
- 2
- 2

- 1,600 - 1,799 Sq. Ft.
- 4
- 3

- 4
- 3
- 4
- 2

- 800 - 899 Sq. Ft.
- 2
- 1
- 2
- 1

- 1,200 - 1,399 Sq. Ft.
- 3
- 2

- 1,000 - 1,199 Sq. Ft.
- 3
- 2
Listing information provided in part by the Toronto Regional Real Estate Board for personal, non-commercial use by viewers of this site and may not be reproduced or redistributed. Copyright © TRREB. All rights reserved.
Information is deemed reliable but is not guaranteed accurate by TRREB®. The information provided herein must only be used by consumers that have a bona fide interest in the purchase, sale, or lease of real estate.







