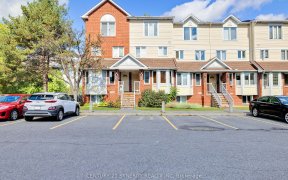


Enjoy your personal oasis,w totally private backyard,on a treed Ravine,w saltwater heated pool,Hot tub,Pool house granite wet bar,3pc bath & electricity,for convenience & luxury.Interlocked & Limestone finish through the back, built in BAR B Q & lg seating area.Relax in your Primary suite w a view of the ravine, gas fireplace &...
Enjoy your personal oasis,w totally private backyard,on a treed Ravine,w saltwater heated pool,Hot tub,Pool house granite wet bar,3pc bath & electricity,for convenience & luxury.Interlocked & Limestone finish through the back, built in BAR B Q & lg seating area.Relax in your Primary suite w a view of the ravine, gas fireplace & lounge-reading area.3 ex Lg beds,4 baths(2 ensuites)complete the upstairs.Large office on the main offers privacy & space for a great work area. Beautiful kitchen w granite counters and ss appliances,& laundry room,makes multi tasking easy for that busy lifestyle.Enjoy your favorite movie or hockey game on your 105" projection screen & surround sound. Double garage, storage shed, workshop & storage areas in the basement.This home has COMPLETE Brick exterior,newer windows,doors & many features,too numerous to mention.Highly desired street in the Chapel Hill.No conveyance of offers till June 6@ 5:00pm.Welcome Home!
Property Details
Size
Parking
Lot
Build
Rooms
Bath 2-Piece
Bathroom
Dining Rm
12′0″ x 13′5″
Family room/Fireplace
15′6″ x 18′10″
Living Rm
16′0″ x 14′4″
Eating Area
15′0″ x 9′2″
Kitchen
12′0″ x 11′6″
Ownership Details
Ownership
Taxes
Source
Listing Brokerage
For Sale Nearby
Sold Nearby

- 5
- 4

- 4
- 4

- 4
- 4

- 5
- 4

- 4
- 5

- 4
- 3

- 4
- 3

- 5
- 4
Listing information provided in part by the Ottawa Real Estate Board for personal, non-commercial use by viewers of this site and may not be reproduced or redistributed. Copyright © OREB. All rights reserved.
Information is deemed reliable but is not guaranteed accurate by OREB®. The information provided herein must only be used by consumers that have a bona fide interest in the purchase, sale, or lease of real estate.








