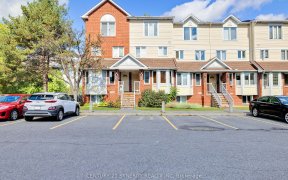


Rarely available on one of the most desired streets!This beautiful 5 bed,4bath,home lies connected to a ravine, with no rear neighbours & a private backyard oasis for the utmost relaxation & tranquility.Outdoor kitchen w granite counters makes entertaining easy & fun.Inside, this home has been impeccably maintained & holds the highest of...
Rarely available on one of the most desired streets!This beautiful 5 bed,4bath,home lies connected to a ravine, with no rear neighbours & a private backyard oasis for the utmost relaxation & tranquility.Outdoor kitchen w granite counters makes entertaining easy & fun.Inside, this home has been impeccably maintained & holds the highest of quality finishings w attention to every detail.Kitchen cabinets are totally wood, Sub Zero fridge & beverage fridge, Miele dishwasher, & more.This unique "Ruby" model has an exclusive sunroom & 5th bedroom in the basement, installed by the builder. Highend light fixtures, custom window coverings, motorized shades, crown moldings, wainscotting, porcelain flooring in foyer, mudroom,powder & main hallway.Custom renovations on the ensuite, 3rd bath in the basement, kitchen & sunroom.The list goes on.Roof-2011,Windows & Doors-2016, Furnace & AC-2015.A must see property that won't last long!Truly a unique,quality home., Flooring: Hardwood, Flooring: Ceramic, Flooring: Carpet Wall To Wall
Property Details
Size
Parking
Build
Heating & Cooling
Utilities
Rooms
Living Room
17′6″ x 11′11″
Dining Room
11′8″ x 13′3″
Dining Room
10′8″ x 9′3″
Kitchen
11′11″ x 13′5″
Sunroom
10′1″ x 11′8″
Family Room
18′0″ x 13′4″
Ownership Details
Ownership
Taxes
Source
Listing Brokerage
For Sale Nearby
Sold Nearby

- 4
- 5

- 4
- 4

- 4
- 4

- 5
- 4

- 4
- 5

- 4
- 3

- 4
- 3

- 5
- 4
Listing information provided in part by the Ottawa Real Estate Board for personal, non-commercial use by viewers of this site and may not be reproduced or redistributed. Copyright © OREB. All rights reserved.
Information is deemed reliable but is not guaranteed accurate by OREB®. The information provided herein must only be used by consumers that have a bona fide interest in the purchase, sale, or lease of real estate.








