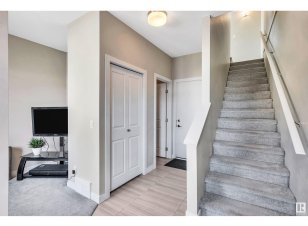
1636 Kerr Rd Nw
Kerr Rd NW, Northwest Edmonton, Edmonton, AB, T5E 6W3



Immaculately kept end unit, fronts the park with vast green space, nestled in the community of Griesbach, pride of ownership throughout. This End unit, 3-storey home boasts spacious living across 1,359sqft, featuring 3 bedrooms & room for all. The main floor welcomes you w/ a bright flex room, a half bath & access to your drywalled single... Show More
Immaculately kept end unit, fronts the park with vast green space, nestled in the community of Griesbach, pride of ownership throughout. This End unit, 3-storey home boasts spacious living across 1,359sqft, featuring 3 bedrooms & room for all. The main floor welcomes you w/ a bright flex room, a half bath & access to your drywalled single attached garage. Heading up the first set of stairs, you'll find an open-concept living space, where the kitchen, dinette and living room flow seamlessly; perfect for entertaining. Primary & 2 additional bedrooms on the upper level offers privacy & tranquility. Features include: S/S appliances, Quartz Countertops, Balcony with gas BBQ hook-up & Upstairs Laundry. Single car garage & titled stall as well as ample Visitor parking for friends/family! All this & minutes away from Schools, Griesbach Village, restaurants/bars, playgrounds, a toboggan hill & so much more. Experience urban living at its finest in this stylish modern home you can call your own, a must see today. (id:54626)
Property Details
Size
Parking
Build
Heating & Cooling
Rooms
Family room
Family Room
Living room
Living Room
Dining room
Dining Room
Kitchen
Kitchen
Primary Bedroom
Bedroom
Bedroom 2
Bedroom
Ownership Details
Ownership
Condo Fee
Book A Private Showing
For Sale Nearby
The trademarks REALTOR®, REALTORS®, and the REALTOR® logo are controlled by The Canadian Real Estate Association (CREA) and identify real estate professionals who are members of CREA. The trademarks MLS®, Multiple Listing Service® and the associated logos are owned by CREA and identify the quality of services provided by real estate professionals who are members of CREA.








