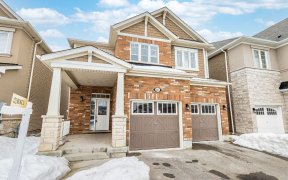
1635 Cartwright Crescent
Cartwright Crescent, Clarke, Milton, ON, L9T 5N5



Welcome to 1635 Cartwright Crescent, nestled in the heart of the highly sought-after Clarke Community neighborhood! Situated on a Pie-Shaped lot, this stunning townhouse offers a perfect blend of modern living and convenience. The property is abundant in natural light and is equipped with a reverse osmosis system. Step inside and discover...
Welcome to 1635 Cartwright Crescent, nestled in the heart of the highly sought-after Clarke Community neighborhood! Situated on a Pie-Shaped lot, this stunning townhouse offers a perfect blend of modern living and convenience. The property is abundant in natural light and is equipped with a reverse osmosis system. Step inside and discover a spacious master bedroom complete with an ensuite bath and walk-in closet. There's also an entrance to the garage to the main house. Additionally, there's an extra room that could be utilized as a fitness area, study, or kids' video game room, providing versatile options to tailor the space to your lifestyle. The main bedroom floor, back deck, and front porch railing were replaced last June, ensuring both aesthetic appeal and structural integrity. Enjoy the convenience of downtown proximity, 2 parking spots, and easy highway access. With a finished basement and an open area for a cozy family room, this townhouse boasts a unique and desirable layout! Room: Den in the Basement.
Property Details
Size
Parking
Build
Heating & Cooling
Utilities
Rooms
Bathroom
6′5″ x 2′7″
Dining
7′9″ x 9′10″
Family
17′0″ x 11′7″
Kitchen
8′9″ x 9′10″
Living
10′11″ x 11′6″
Bathroom
4′11″ x 9′0″
Ownership Details
Ownership
Taxes
Source
Listing Brokerage
For Sale Nearby
Sold Nearby

- 3
- 3

- 3
- 2

- 3
- 3

- 3
- 3

- 1,100 - 1,500 Sq. Ft.
- 3
- 3

- 3
- 3

- 3
- 3

- 1,500 - 2,000 Sq. Ft.
- 3
- 3
Listing information provided in part by the Toronto Regional Real Estate Board for personal, non-commercial use by viewers of this site and may not be reproduced or redistributed. Copyright © TRREB. All rights reserved.
Information is deemed reliable but is not guaranteed accurate by TRREB®. The information provided herein must only be used by consumers that have a bona fide interest in the purchase, sale, or lease of real estate.







