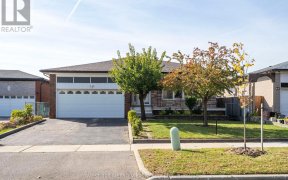


Welcome to 163 Whitfield Ave. This stunning, extensively renovated bungalow situated in a prime location on an expansive pool-sized lot. This property offers an abundance of space and a captivating blend of modern upgrades with timeless charm. The main level showcases an open concept design, featuring a spacious living/dining area and a...
Welcome to 163 Whitfield Ave. This stunning, extensively renovated bungalow situated in a prime location on an expansive pool-sized lot. This property offers an abundance of space and a captivating blend of modern upgrades with timeless charm. The main level showcases an open concept design, featuring a spacious living/dining area and a gourmet eat-in kitchen adorned with high-end finishes and a centre island w/breakfast bar. Natural light streams through large windows, illuminating the beautiful hardwood flooring throughout. Additionally, the property features a large partially renovated basement with 4 functional rooms and 4 piece bathroom, offering versatile potential for customization. Step outside onto the massive lot, which provides ample space for outdoor entertainment, gardening, or the construction of a dream pool. This bungalow is a true gem, combining spaciousness, elegant design, and a remarkable outdoor haven, making it the perfect place to call home. Book today! Refaced stone front exterior, stone walkway and extended veranda, Double door entry, hardwood floors, crown moulding, mirrored closet, granite counters, gas stove, built-in hutch/pantry, centre island/breakfast bar, pot lights.
Property Details
Size
Parking
Build
Heating & Cooling
Utilities
Rooms
Living
12′8″ x 28′3″
Dining
12′8″ x 28′3″
Kitchen
9′7″ x 21′8″
Breakfast
9′7″ x 21′8″
Prim Bdrm
11′1″ x 14′9″
2nd Br
11′1″ x 13′1″
Ownership Details
Ownership
Taxes
Source
Listing Brokerage
For Sale Nearby
Sold Nearby

- 5
- 4

- 2115 Sq. Ft.
- 5
- 4


- 2,500 - 3,000 Sq. Ft.
- 5
- 4

- 4
- 2

- 4
- 2

- 3200 Sq. Ft.
- 4
- 5

- 4
- 5
Listing information provided in part by the Toronto Regional Real Estate Board for personal, non-commercial use by viewers of this site and may not be reproduced or redistributed. Copyright © TRREB. All rights reserved.
Information is deemed reliable but is not guaranteed accurate by TRREB®. The information provided herein must only be used by consumers that have a bona fide interest in the purchase, sale, or lease of real estate.








