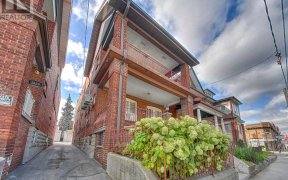


Renovate This Rare 4 Bdrm, 2-Storey Detached Home Or Build Your Dream Home In Cozy Oakwood Village! Perfect Location For Families, Young Professionals, Foodies, And City Enthusiasts. Large Front Porch, With Large Deck & Garden At Rear. Main Floor Powder Room; Separate Side Entrance To Lower Level. Legal Parking For 1 Car, Space For A 2nd...
Renovate This Rare 4 Bdrm, 2-Storey Detached Home Or Build Your Dream Home In Cozy Oakwood Village! Perfect Location For Families, Young Professionals, Foodies, And City Enthusiasts. Large Front Porch, With Large Deck & Garden At Rear. Main Floor Powder Room; Separate Side Entrance To Lower Level. Legal Parking For 1 Car, Space For A 2nd Car. Live In This Vibrant St Clair West Neighbourhood And Enjoy The Shops, Restaurants, Parks, Schools, Culture, And Proximity To The Ttc Streetcar. Short Commute To Downtown Toronto. Danby Fridge; Arctic King Stand-Alone Freezer; Bosch Dbl Oven, Dacor 5 Burner Gas Cooktop, Arda Hood, (Excl: M'wave) Amana Washer; Inglis Dryer; Elf's, Wdw Cvrgs; Hwt (R), A/C & Furn 2012; Roof 2010; Driveway 2015. Some Knob & Tube Wiring.
Property Details
Size
Parking
Build
Heating & Cooling
Utilities
Rooms
Living
14′9″ x 11′5″
Dining
14′8″ x 9′7″
Kitchen
17′10″ x 9′8″
Mudroom
4′11″ x 6′9″
Prim Bdrm
8′5″ x 19′3″
2nd Br
9′8″ x 10′0″
Ownership Details
Ownership
Taxes
Source
Listing Brokerage
For Sale Nearby
Sold Nearby

- 2357 Sq. Ft.
- 7
- 5

- 5
- 2

- 3
- 2

- 3
- 2

- 5
- 2

- 6
- 5

- 5
- 1

- 4
- 3
Listing information provided in part by the Toronto Regional Real Estate Board for personal, non-commercial use by viewers of this site and may not be reproduced or redistributed. Copyright © TRREB. All rights reserved.
Information is deemed reliable but is not guaranteed accurate by TRREB®. The information provided herein must only be used by consumers that have a bona fide interest in the purchase, sale, or lease of real estate.








