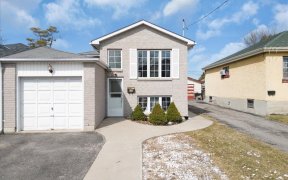


This 2+2 bedroom two bathroom bungalow is the perfect starter for a young family. The main floor offers a sun-filled living and dining room, two roomy bedrooms, an updated 4pc bath and a renovated kitchen with a walk-out to a two-level deck and private backyard oasis. A separate entrance to the finished basement makes a great area for...
This 2+2 bedroom two bathroom bungalow is the perfect starter for a young family. The main floor offers a sun-filled living and dining room, two roomy bedrooms, an updated 4pc bath and a renovated kitchen with a walk-out to a two-level deck and private backyard oasis. A separate entrance to the finished basement makes a great area for teenagers or even the potential for some rental income. With two additional bedrooms, a second 4pc bath, a large rec room and above-grade windows. The detached garage at the back of the lot is ideal for storage or even a workshop. The property is conveniently located with easy access to the 401, public transit, shopping and 2km from Oshawa's future Go train station. For those with kids, it is only steps from the Boys and Girls Club of Durham which offers numerous children's and youth programs including an after-school program. Recent updates include, Shingles (House 2018, Garage 2019), Upstairs Flooring 2019, HWT replaced 2023.
Property Details
Size
Parking
Build
Heating & Cooling
Utilities
Rooms
Living
12′11″ x 13′3″
Dining
9′9″ x 13′0″
Kitchen
9′10″ x 11′9″
Br
10′0″ x 12′1″
2nd Br
11′1″ x 14′10″
3rd Br
8′3″ x 10′0″
Ownership Details
Ownership
Taxes
Source
Listing Brokerage
For Sale Nearby
Sold Nearby

- 700 - 1,100 Sq. Ft.
- 4
- 2

- 700 - 1,100 Sq. Ft.
- 5
- 2

- 3
- 2

- 700 - 1,100 Sq. Ft.
- 3
- 2

- 3
- 2

- 2
- 1

- 3
- 2

- 3
- 2
Listing information provided in part by the Toronto Regional Real Estate Board for personal, non-commercial use by viewers of this site and may not be reproduced or redistributed. Copyright © TRREB. All rights reserved.
Information is deemed reliable but is not guaranteed accurate by TRREB®. The information provided herein must only be used by consumers that have a bona fide interest in the purchase, sale, or lease of real estate.








