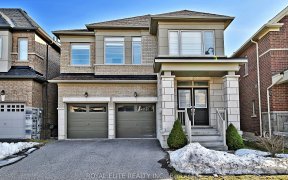
163 Jim Mortson Dr
Jim Mortson Dr, Rural East Gwillimbury, East Gwillimbury, ON, L0G 1R0



Move-in-Ready Beautiful 4 Year Old Townhouse Nested in Prime Location of Queensville, East Gwillimbury. Bright & Spacious 3 Bed, 3 Bath. Enjoy 2,100 sq.ft of Living Space, 9 Ft Ceilings On Main, Open Concept Living & Kitchen w/ Beautiful Upgrades Including Kitchen Countertops, Backsplash, S/S Appliances, Custom California Blinds, Hardwood...
Move-in-Ready Beautiful 4 Year Old Townhouse Nested in Prime Location of Queensville, East Gwillimbury. Bright & Spacious 3 Bed, 3 Bath. Enjoy 2,100 sq.ft of Living Space, 9 Ft Ceilings On Main, Open Concept Living & Kitchen w/ Beautiful Upgrades Including Kitchen Countertops, Backsplash, S/S Appliances, Custom California Blinds, Hardwood Throughout Main & 2nd Floor, Coffered Ceilings in Great Room. , Enjoy 3 Spacious Bedrooms On 2nd Floor. Walk Through Grand Double Doors Into Primary Bedroom w/ 5 Pc Ensuite & Walk-In Closet w/ Custom Organizers.Prime Location Near Hwy 404, Go Train, Schools, Parks, Shopping & Beautiful Future Community Centre Planned to Open 2025 Just A Walk Away. Spectacular Home in the Popular and Booming Queensville!
Property Details
Size
Parking
Build
Heating & Cooling
Utilities
Rooms
Dining
14′2″ x 13′7″
Great Rm
17′11″ x 14′1″
Breakfast
11′7″ x 9′3″
Kitchen
12′0″ x 9′3″
Prim Bdrm
17′11″ x 16′7″
2nd Br
13′4″ x 9′7″
Ownership Details
Ownership
Taxes
Source
Listing Brokerage
For Sale Nearby
Sold Nearby

- 1,500 - 2,000 Sq. Ft.
- 3
- 3

- 3
- 3

- 1,500 - 2,000 Sq. Ft.
- 3
- 3

- 2,500 - 3,000 Sq. Ft.
- 5
- 4

- 2,500 - 3,000 Sq. Ft.
- 4
- 3

- 2,000 - 2,500 Sq. Ft.
- 4
- 4

- 3,000 - 3,500 Sq. Ft.
- 5
- 4

- 1,500 - 2,000 Sq. Ft.
- 3
- 3
Listing information provided in part by the Toronto Regional Real Estate Board for personal, non-commercial use by viewers of this site and may not be reproduced or redistributed. Copyright © TRREB. All rights reserved.
Information is deemed reliable but is not guaranteed accurate by TRREB®. The information provided herein must only be used by consumers that have a bona fide interest in the purchase, sale, or lease of real estate.







