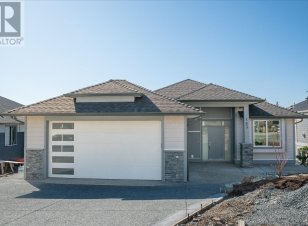
163 Golden Oaks Cres
Golden Oaks Cres, Hammond Bay, Nanaimo, BC, V9T 1L7



Quick Summary
Quick Summary
- Spacious open-plan main level with 9ft ceilings
- Gourmet kitchen with quartz countertops and island
- Luxurious primary suite with walk-in closet and ensuite
- Separate 923 sq.ft. 2-bedroom suite with own entrance
- Beautifully landscaped and fenced backyard
- Convenient location near beaches, parks, and amenities
- Engineered hardwood floors throughout main level
- Deck with southern exposure and mountain views
This brand new level entry walk out basement home is 3563 sq. ft. with a total of 7 bedrooms & 4 bathrooms, located in the popular Hammond Bay area. It has such a fabulous plan providing 5 bedrooms, 3 bathrooms & a family/games room forming part of the main living space, together with a separate 923 sq. ft. 2 bedroom suite with its own... Show More
This brand new level entry walk out basement home is 3563 sq. ft. with a total of 7 bedrooms & 4 bathrooms, located in the popular Hammond Bay area. It has such a fabulous plan providing 5 bedrooms, 3 bathrooms & a family/games room forming part of the main living space, together with a separate 923 sq. ft. 2 bedroom suite with its own entrance, laundry & hydro meter. The main level has a spacious, open plan, 9ft. ceilings, gas fireplace in the living room, large dining area, engineered hardwood floors & beautiful deck with southern exposure & mountain view. The perfect outdoor space to sit, relax and enjoy. The chef's kitchen is absolutely amazing, featuring quartz counter tops, huge island, over height wood cabinets with crown molding, farmhouse sink, tiled backsplash & soft close cabinets & drawers. The primary bedroom has a walk in closet, luxurious 5 piece ensuite & access to the deck. To complete this level there are 2 additional bedrooms, a 4 piece bathroom & laundry room with countertops, sink and built in cabinets. Downstairs you will find a family room, 4th & 5th bedrooms, 4 piece bathroom, & the separate, fully contained suite. This property is fully landscaped and the backyard is fenced. Great location close to beaches, parks, recreation facilities, restaurants, and all City of Nanaimo amenities. (id:54626)
Additional Media
View Additional Media
Property Details
Size
Parking
Build
Heating & Cooling
Rooms
Bathroom
Bathroom
Bedroom
11′2″ x 12′0″
Bedroom
12′2″ x 12′8″
Kitchen
8′6″ x 10′0″
Living room
14′0″ x 18′0″
Family room
11′0″ x 25′8″
Ownership Details
Ownership
Book A Private Showing
For Sale Nearby
The trademarks REALTOR®, REALTORS®, and the REALTOR® logo are controlled by The Canadian Real Estate Association (CREA) and identify real estate professionals who are members of CREA. The trademarks MLS®, Multiple Listing Service® and the associated logos are owned by CREA and identify the quality of services provided by real estate professionals who are members of CREA.








