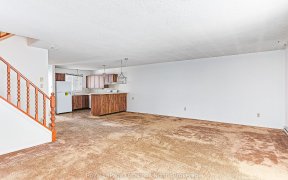
163 Escarpment Crescent
Escarpment Crescent, Collingwood, Collingwood, ON, L9Y 5B4



Conveniently located in Cranberry with reverse floor plan. Featuring 850 sq. ft. of living space ('Creemore' floor plan,two bedrooms and one bathroom and ensuite laundry on the main floor. Open concept living, dining and kitchen area upstairs with a large private deck off the living area for entertaining, includes six stainless steel...
Conveniently located in Cranberry with reverse floor plan. Featuring 850 sq. ft. of living space ('Creemore' floor plan,two bedrooms and one bathroom and ensuite laundry on the main floor. Open concept living, dining and kitchen area upstairs with a large private deck off the living area for entertaining, includes six stainless steel appliances (2015), Gas Fireplace, Kitchen and large center island, oak hardwood floors on the second floor (2014), Ductless A/C unit (July 2012) and windows and sliding patio doors (July 2012) New washer and dryer (October 2021). Newly painted throughout, new vinyl laminate floor in Primary bedroom (December 2022). Slate flooring in the main hallway and bathroom. New vanity and taps. Close to all the great restaurants and shopping Collingwood has to offer. A 5 minute drive to the village at Blue Mountain, golf, skiing fishing, hiking and the Georgian Trail biking trail, etc. Bus route through Cranberry.
Property Details
Size
Parking
Condo
Build
Heating & Cooling
Rooms
Prim Bdrm
14′11″ x 10′0″
Br
8′4″ x 10′11″
Bathroom
Bathroom
Kitchen
14′8″ x 8′0″
Living
14′8″ x 18′0″
Ownership Details
Ownership
Condo Policies
Taxes
Condo Fee
Source
Listing Brokerage
For Sale Nearby
Sold Nearby
- 2
- 2

- 2
- 1

- 800 - 899 Sq. Ft.
- 2
- 1
- 2
- 2

- 2
- 1

- 800 - 899 Sq. Ft.
- 2
- 1
- 2
- 1
- 4
- 2
Listing information provided in part by the Toronto Regional Real Estate Board for personal, non-commercial use by viewers of this site and may not be reproduced or redistributed. Copyright © TRREB. All rights reserved.
Information is deemed reliable but is not guaranteed accurate by TRREB®. The information provided herein must only be used by consumers that have a bona fide interest in the purchase, sale, or lease of real estate.







