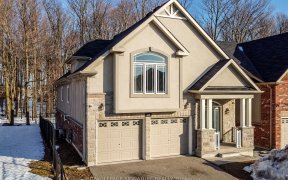


*Available For Sale Offers Anytime* Pride Of Ownership! Well Maintained End Unit Freehold Townhome Just 6 Years New With No Neighbours Behind Overlooking Fields & Forest. Nestled On Large 30.74 x 114.80Ft Lot In Quiet, Family Friendly Neighbourhood In Orillia! 1500+ Above Grade SqFt With Tasteful Upgrades Throughout. Open Concept Main...
*Available For Sale Offers Anytime* Pride Of Ownership! Well Maintained End Unit Freehold Townhome Just 6 Years New With No Neighbours Behind Overlooking Fields & Forest. Nestled On Large 30.74 x 114.80Ft Lot In Quiet, Family Friendly Neighbourhood In Orillia! 1500+ Above Grade SqFt With Tasteful Upgrades Throughout. Open Concept Main Level Features Large Windows For Natural Light To Pour In, Smooth Ceilings, & Pot Lights! Living Room With Walk-Out To Backyard Deck, Beautiful Accent Wall With Built In Shelving, Fireplace, & Is Conveniently Combined With Dining Area Creating The Ideal Hosting Space. Spacious Kitchen Overlooks Living Room With Cut-Out Featuring Stainless Steel Appliances, Backsplash, & Double Sink! Upstairs, Primary Bedroom Features Accent Wall With Wainscotting, Large Walk-In Closet With Closet Organizers, Leading To 4 Piece Ensuite, Ceiling Fan, & Cozy Broadloom! 2 Additional Generous Sized Bedrooms Perfect For Children Or Guests To Stay With Built-In Shelving & Closet Space, Plus An Extra 4 Piece Bathroom. Outside, Tranquility Welcomes You In Your Fully Fenced, Private Backyard. Enjoy A Summer Evening Fire, Lounging On The Deck Hosting Family BBQ's, Or A Full Day Of Gardening With A Garden Shed To Store All Your Toys! Prime Location Close To All Major Amenities Including Costco, Lakehead University, Community Centres, Trails, Restaurants, Groceries, Shopping, & Short Drive To Highway 400 For Commuters! Unfinished Basement Awaiting Your Finishing Touches. Convenient Upper Level Laundry With Tile Floors & Additional Shelving. Oversized Driveway With Room For 4 Cars! 1 Car Garage With Electric Car Charger.
Property Details
Size
Parking
Build
Heating & Cooling
Utilities
Rooms
Dining
11′1″ x 9′1″
Kitchen
8′7″ x 9′2″
Living
9′11″ x 18′10″
Prim Bdrm
14′8″ x 15′1″
2nd Br
15′10″ x 9′1″
3rd Br
12′2″ x 9′5″
Ownership Details
Ownership
Taxes
Source
Listing Brokerage
For Sale Nearby
Sold Nearby

- 1,100 - 1,500 Sq. Ft.
- 3
- 3

- 3
- 2

- 3
- 2

- 3
- 2

- 1,100 - 1,500 Sq. Ft.
- 3
- 2

- 3
- 2

- 1,500 - 2,000 Sq. Ft.
- 3
- 3

- 3
- 3
Listing information provided in part by the Toronto Regional Real Estate Board for personal, non-commercial use by viewers of this site and may not be reproduced or redistributed. Copyright © TRREB. All rights reserved.
Information is deemed reliable but is not guaranteed accurate by TRREB®. The information provided herein must only be used by consumers that have a bona fide interest in the purchase, sale, or lease of real estate.








