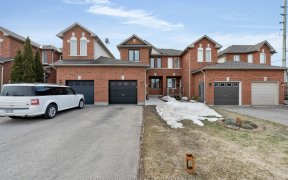


Welcome to 163 Bishop Dr, Barrie! This stunning bungalow offers modern living featuring 4 bedrooms and 3 full baths in over 2300+ sq. ft of finished space. The open-concept layout offers a open concept gourmet kitchen and living space, perfect for entertaining. The walkout basement features a turnkey in-law suite with a separate...
Welcome to 163 Bishop Dr, Barrie! This stunning bungalow offers modern living featuring 4 bedrooms and 3 full baths in over 2300+ sq. ft of finished space. The open-concept layout offers a open concept gourmet kitchen and living space, perfect for entertaining. The walkout basement features a turnkey in-law suite with a separate entrance, kitchenette, and full bath. The master bedroom includes a walk-in closet and luxurious ensuite. Outside, enjoy a private deck and landscaped yard. Located in a desirable neighbourhood with easy access to schools, parks, shopping & golf! Don't miss this exceptional home, schedule a showing today!
Property Details
Size
Parking
Build
Heating & Cooling
Utilities
Rooms
Den
12′9″ x 8′9″
Kitchen
10′8″ x 12′7″
Dining
15′1″ x 15′5″
Prim Bdrm
12′4″ x 14′0″
Br
13′3″ x 11′3″
Den
14′0″ x 8′6″
Ownership Details
Ownership
Taxes
Source
Listing Brokerage
For Sale Nearby
Sold Nearby

- 2,000 - 2,500 Sq. Ft.
- 3
- 3

- 4
- 3

- 1,500 - 2,000 Sq. Ft.
- 3
- 4

- 4
- 4

- 4
- 4

- 3
- 3

- 2
- 2

- 4
- 2
Listing information provided in part by the Toronto Regional Real Estate Board for personal, non-commercial use by viewers of this site and may not be reproduced or redistributed. Copyright © TRREB. All rights reserved.
Information is deemed reliable but is not guaranteed accurate by TRREB®. The information provided herein must only be used by consumers that have a bona fide interest in the purchase, sale, or lease of real estate.








