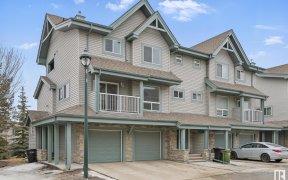
1629 Robertson Close Sw
Robertson Close SW, Southwest Edmonton, Edmonton, AB, T6W 1K1



Welcome to RUTHERFORD, an exquisitely designed two-storey home offers 5 BEDROOMS & 2.5 bath, ALMOST 3,000 Sqft ideal for family or those needing EXTRA SPACE. Upon entry, you're greeted by warm sitting area/OFFICE, highlighted by 9' ceilings, ABUNDANT of NATURAL LIGHT, and a striking fireplace that creates a cozy atmosphere in both the... Show More
Welcome to RUTHERFORD, an exquisitely designed two-storey home offers 5 BEDROOMS & 2.5 bath, ALMOST 3,000 Sqft ideal for family or those needing EXTRA SPACE. Upon entry, you're greeted by warm sitting area/OFFICE, highlighted by 9' ceilings, ABUNDANT of NATURAL LIGHT, and a striking fireplace that creates a cozy atmosphere in both the living and dining areas. The chef-inspired kitchen features an oversized L-shaped island with expansive countertops, perfect for both cooking/entertainment. Upstairs the luxurious primary suite boasts Private 4-piece ENSUITE & WALK-IN closet, while two additional bedrooms provide versatile space for guests or kids, & large bonus room adds flexibility. The FULLY FINISHED BASEMENT extends the home's living space with two additional bedrooms and a spacious rec/family room. A double attached garage, massive DECK, and SPACIOUS BACKYARD offer added convenience, while the home’s prime location provides easy access to local amenities, school, parks, highway making it ideal LOCATION! (id:54626)
Additional Media
View Additional Media
Property Details
Size
Parking
Build
Heating & Cooling
Rooms
Bedroom 4
Bedroom
Bedroom 5
Bedroom
Living room
Living Room
Dining room
Dining Room
Kitchen
Kitchen
Family room
Family Room
Ownership Details
Ownership
Book A Private Showing
For Sale Nearby
The trademarks REALTOR®, REALTORS®, and the REALTOR® logo are controlled by The Canadian Real Estate Association (CREA) and identify real estate professionals who are members of CREA. The trademarks MLS®, Multiple Listing Service® and the associated logos are owned by CREA and identify the quality of services provided by real estate professionals who are members of CREA.








