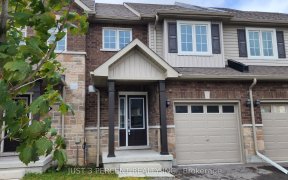


Lovely 2 Year Old Townhouse In The North End Of Peterbourgh. Perfect For First Time Home Buyers Or Investors Located In The North End Of Town Near Trent University, This 3 Bed, 2.5 Bath Home Has A Ton Of Natural Light. Utilize The Potential Of The High Ceilings And Walkout Basement. Enjoy The Large Walk-In Closet And Full Ensuite In The...
Lovely 2 Year Old Townhouse In The North End Of Peterbourgh. Perfect For First Time Home Buyers Or Investors Located In The North End Of Town Near Trent University, This 3 Bed, 2.5 Bath Home Has A Ton Of Natural Light. Utilize The Potential Of The High Ceilings And Walkout Basement. Enjoy The Large Walk-In Closet And Full Ensuite In The Primary Bedroom. Inclusions - Ss Stove, Ss Refrigerator, Ss Dishwasher, Washer Dryer. Hot Water Tank - Rental. Seller To Have Doors & Hardware Changed Over In Master Bedroom
Property Details
Size
Parking
Build
Rooms
Kitchen
9′11″ x 9′0″
Living
14′2″ x 19′1″
Powder Rm
5′5″ x 4′9″
Prim Bdrm
16′6″ x 10′9″
2nd Br
14′2″ x 9′1″
3rd Br
9′4″ x 9′7″
Ownership Details
Ownership
Taxes
Source
Listing Brokerage
For Sale Nearby
Sold Nearby

- 5
- 4

- 3
- 3

- 1,100 - 1,500 Sq. Ft.
- 4
- 4

- 3
- 3

- 1,500 - 2,000 Sq. Ft.
- 3
- 3

- 1,500 - 2,000 Sq. Ft.
- 3
- 4

- 1,500 - 2,000 Sq. Ft.
- 4
- 4

- 3
- 4
Listing information provided in part by the Toronto Regional Real Estate Board for personal, non-commercial use by viewers of this site and may not be reproduced or redistributed. Copyright © TRREB. All rights reserved.
Information is deemed reliable but is not guaranteed accurate by TRREB®. The information provided herein must only be used by consumers that have a bona fide interest in the purchase, sale, or lease of real estate.








