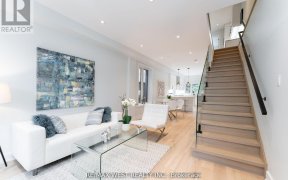
162 Westlake Ave
Westlake Ave, East York, Toronto, ON, M4C 4S2



Amazing East York Starter Home!! This Cute as can be Starter Home in the Woodbine and Danforth area is very deceiving from the outside! This Inviting Home has so much Character. The main floor has a cozy living room with an electric fireplace (Antique insert Circa 1920) and a separate dining area. This Home has lots of natural light....
Amazing East York Starter Home!! This Cute as can be Starter Home in the Woodbine and Danforth area is very deceiving from the outside! This Inviting Home has so much Character. The main floor has a cozy living room with an electric fireplace (Antique insert Circa 1920) and a separate dining area. This Home has lots of natural light. Throughout the main floor there is the original gum wood trim which lends to its character of this century old home. The kitchen is very functional, with custom cabinetry and leads out into the large and sunny garden. There are two cozy bedrooms on the main floor area with closets. And a bathroom with soaker tub. The basement has so much potential and recently dug down boasting an 8ft 2" ceiling height. Completely Renovated W/ Heated floors. It hosts a laundry area, a large and modern bathroom w/ shower. You can have a family room, play room and bedroom in the large and open area. Plumbing roughed-in for wet bar or kitchen! The garden is great, large and family friendly. And perfect for those that enjoy entertaining in the summer months. The neighborhood has several parks, with Stan Wadlow Park being the most notable. It features sports facilities, playgrounds, and an outdoor pool, making it a hub for local activities. The area is well-served by public transit, with the Woodbine and Main Street subway stations nearby, making it easy to commute to downtown Toronto and other parts of the city. The GO station is walking distance and transports you directly to Union. All the amenities, with great shops, cafes and restaurants. New boiler 2021 Back patio 2021 Rebuilding of front porch in 2021Underpinning of basement in 2022: 8 feet 2 inches. In floor heating in basement 2022 Finished basement 2024 New basement windows 2023 Front pathway 2023
Property Details
Size
Parking
Build
Heating & Cooling
Utilities
Rooms
Living
9′5″ x 13′5″
Dining
9′5″ x 11′8″
Kitchen
9′8″ x 10′0″
Bathroom
8′0″ x 5′10″
Prim Bdrm
8′2″ x 10′11″
2nd Br
8′2″ x 11′5″
Ownership Details
Ownership
Taxes
Source
Listing Brokerage
For Sale Nearby
Sold Nearby

- 700 - 1,100 Sq. Ft.
- 3
- 2

- 3
- 2

- 4
- 5

- 3
- 2

- 2
- 2

- 2
- 2

- 1,500 - 2,000 Sq. Ft.
- 4
- 3

- 2
- 2
Listing information provided in part by the Toronto Regional Real Estate Board for personal, non-commercial use by viewers of this site and may not be reproduced or redistributed. Copyright © TRREB. All rights reserved.
Information is deemed reliable but is not guaranteed accurate by TRREB®. The information provided herein must only be used by consumers that have a bona fide interest in the purchase, sale, or lease of real estate.







