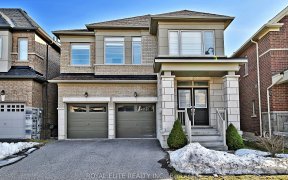
162 Walter English Dr
Walter English Dr, Rural East Gwillimbury, East Gwillimbury, ON, L0G 1R0



4+2 bedroom with a south facing office detached home perfectly positioned facing the park(there is a new elementary school being built), providing unobstructed views for a serene atmosphere. Spanning over 3300 sqft, this property boasts substantial upgrades for enhanced appeal. The exterior showcases a harmonious blend of stone & stucco,...
4+2 bedroom with a south facing office detached home perfectly positioned facing the park(there is a new elementary school being built), providing unobstructed views for a serene atmosphere. Spanning over 3300 sqft, this property boasts substantial upgrades for enhanced appeal. The exterior showcases a harmonious blend of stone & stucco, welcoming through double French doors. Inside, modern luxury is evident with smooth ceilings, hardwood floors, and tasteful iron pickets. Thoughtfully placed pot lights illuminate the interior, creating an inviting ambiance. The gourmet kitchen is a highlight, featuring marble counters, stainless steel appliances, and a spacious island doubling as a breakfast bar. Second floor offers flexible living space with a sitting area convertible to a fifth bedroom. With 4 bedrooms, including en-suites & semi en-suite. Fridge, Stove, Range Hood, Dishwasher, Washer, Dryer, Furnace, Cac.
Property Details
Size
Parking
Build
Heating & Cooling
Utilities
Rooms
Living
Living Room
Dining
Dining Room
Family
Family Room
Kitchen
Kitchen
Breakfast
Other
Office
Office
Ownership Details
Ownership
Taxes
Source
Listing Brokerage
For Sale Nearby
Sold Nearby

- 3,000 - 3,500 Sq. Ft.
- 6
- 4

- 2,500 - 3,000 Sq. Ft.
- 4
- 4

- 5
- 4

- 2,500 - 3,000 Sq. Ft.
- 4
- 4

- 2,500 - 3,000 Sq. Ft.
- 6
- 4

- 1,500 - 2,000 Sq. Ft.
- 3
- 3

- 2,000 - 2,500 Sq. Ft.
- 4
- 4

- 1,500 - 2,000 Sq. Ft.
- 3
- 3
Listing information provided in part by the Toronto Regional Real Estate Board for personal, non-commercial use by viewers of this site and may not be reproduced or redistributed. Copyright © TRREB. All rights reserved.
Information is deemed reliable but is not guaranteed accurate by TRREB®. The information provided herein must only be used by consumers that have a bona fide interest in the purchase, sale, or lease of real estate.







