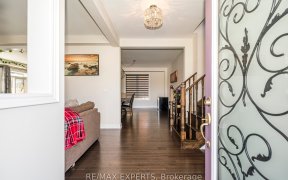
162 Strachan Trail
Strachan Trail, New Tecumseth, ON, L0G 1A0



Magnificent, Sun-Filled & Extremely Clean 4Bed 4Bath 1 Year New Farsight Built Luxury Detached Home Backing Onto Ravine - Nestled In Fast Developing Beeton Community Of New Tecumseth Is Sure To Impress You. Checking Off Each Box On Your Wish List, This Home Greets You With Large Open-To-Above Foyer Through Double Door Entrance, 9 Ft...
Magnificent, Sun-Filled & Extremely Clean 4Bed 4Bath 1 Year New Farsight Built Luxury Detached Home Backing Onto Ravine - Nestled In Fast Developing Beeton Community Of New Tecumseth Is Sure To Impress You. Checking Off Each Box On Your Wish List, This Home Greets You With Large Open-To-Above Foyer Through Double Door Entrance, 9 Ft Ceilings, Separate Living+Dining Area, Huge Family Room, A White Kitchen With Thermador Appliances (36" Gas Stove!), Hardwood Floors Throughout, Inside Access To Garage. Take The Stairs Up And You Will Find Two Primary Bedrooms With Ensuite Washrooms And Walk-In Closets And Two More Bedrooms Featuring A Jack-N-Jill Washroom Set-Up. You'd Never Have To Go Up-N-Down To Carry Out Your Laundry Because Its Right On The Second Level, Vast Enough To Even Set Up An Ironing Station. Basement Is Unspoilt For Your Own Imagination. The Home Is Lovingly Cared For And It Shows Complete Pride Of Ownership. Book Your Showings & Fall In Love With This Beauty Today! All Existing Appliances, All Existing Window Treatments, Furnace, Ac, Gdo
Property Details
Size
Parking
Build
Rooms
Living
10′0″ x 12′11″
Dining
12′0″ x 14′0″
Family
12′0″ x 19′0″
Breakfast
10′0″ x 14′7″
Kitchen
8′2″ x 14′7″
Powder Rm
Powder Room
Ownership Details
Ownership
Taxes
Source
Listing Brokerage
For Sale Nearby
Sold Nearby

- 4
- 3

- 2,500 - 3,000 Sq. Ft.
- 4
- 4

- 2,000 - 2,500 Sq. Ft.
- 3
- 3

- 2,500 - 3,000 Sq. Ft.
- 4
- 3

- 2,000 - 2,500 Sq. Ft.
- 4
- 3

- 2,500 - 3,000 Sq. Ft.
- 4
- 4

- 2,500 - 3,000 Sq. Ft.
- 4
- 4

- 2,500 - 3,000 Sq. Ft.
- 7
- 5
Listing information provided in part by the Toronto Regional Real Estate Board for personal, non-commercial use by viewers of this site and may not be reproduced or redistributed. Copyright © TRREB. All rights reserved.
Information is deemed reliable but is not guaranteed accurate by TRREB®. The information provided herein must only be used by consumers that have a bona fide interest in the purchase, sale, or lease of real estate.







