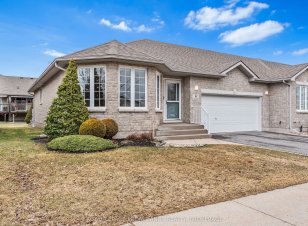


Welcome to 162 Ellesmeer Ave, a beautifully maintained end-unit bungalow in the highly sought-after Walnut Grove neighbourhood. Built by Dacon, the Magnolia Model offers spacious, low-maintenance living with thoughtful design and quality finishes. The main level features beautiful hardwood floors throughout, convenient main level laundry,... Show More
Welcome to 162 Ellesmeer Ave, a beautifully maintained end-unit bungalow in the highly sought-after Walnut Grove neighbourhood. Built by Dacon, the Magnolia Model offers spacious, low-maintenance living with thoughtful design and quality finishes. The main level features beautiful hardwood floors throughout, convenient main level laundry, two spacious bedrooms, and two full bathrooms, including a primary suite with a 4-piece ensuite. The bright kitchen, with classic oak cabinets and modern appliances, overlooks the backyard. The dining area features sliding glass doors leading to a deck with a natural gas BBQ hookup. At the front of the home, the large living room is filled with natural light from its expansive windows. A rare double-car attached garage with inside entry provides ample parking and storage. The unfinished basement offers excellent potential with nice high ceilings, a bathroom rough-in, a sump pump, and a backwater sanitary valve. Additional features include an air exchanger and central vacuum. Outside, the low-maintenance yard is equipped with an irrigation system. Recent updates include a heat pump (2024), ceiling insulation to R-60 (2023), air exchanger (2023), furnace (2020), and roof (2019).
Additional Media
View Additional Media
Property Details
Size
Parking
Lot
Build
Heating & Cooling
Utilities
Ownership Details
Ownership
Taxes
Source
Listing Brokerage
Book A Private Showing
For Sale Nearby

- 900 - 999 Sq. Ft.
- 1
- 1
Sold Nearby

- 1,100 - 1,500 Sq. Ft.
- 2
- 2

- 3
- 3

- 1,100 - 1,500 Sq. Ft.
- 2
- 2

- 3
- 4

- 1,500 - 2,000 Sq. Ft.
- 4
- 3
- 1,500 - 2,000 Sq. Ft.
- 4
- 3

- 2,000 - 2,500 Sq. Ft.
- 3
- 4

- 5
- 4
Listing information provided in part by the Toronto Regional Real Estate Board for personal, non-commercial use by viewers of this site and may not be reproduced or redistributed. Copyright © TRREB. All rights reserved.
Information is deemed reliable but is not guaranteed accurate by TRREB®. The information provided herein must only be used by consumers that have a bona fide interest in the purchase, sale, or lease of real estate.







