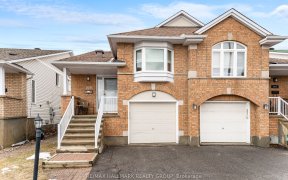


Flooring: Vinyl, Nicely renovated 3 bedroom townhouse with garage, finished basement rec room, large fully fenced backyard with deck - all in a great neighbourhood!
Tons of updates: kitchen cabinets/pantry/coffee bar, countertops, stone backsplash, modern sink with pull down faucet, pot lights, S.S. stove/over the range...
Flooring: Vinyl, Nicely renovated 3 bedroom townhouse with garage, finished basement rec room, large fully fenced backyard with deck - all in a great neighbourhood! Tons of updates: kitchen cabinets/pantry/coffee bar, countertops, stone backsplash, modern sink with pull down faucet, pot lights, S.S. stove/over the range microwave/fridge, dishwasher, fresh paint throughout, luxury vinyl plank in basement rec room + both bathrooms, 2 x bathroom vanities/toilets/mirrors, refinished hardwood floors in dining/living rooms, carpet on stairs, front door handle & lock. Tiled front entrance, oversized master with large walk in closet, cheater door to bathroom, laminate floors upstairs, large storage room downstairs. Single car attached garage + 2 driveway parking spots. Large lot 110 ft. deep. Central AC, Natural Gas, Central vac rough in, auto garage door. LOCATION, LOCATION, LOCATION!!! Friendly & safe neighbourhood!, Flooring: Hardwood, Flooring: Carpet W/W & Mixed
Property Details
Size
Parking
Build
Heating & Cooling
Utilities
Rooms
Primary Bedroom
13′11″ x 11′4″
Living Room
19′1″ x 9′7″
Kitchen
8′11″ x 10′6″
Recreation
8′11″ x 18′0″
Bedroom
9′9″ x 10′11″
Other
8′2″ x 9′7″
Ownership Details
Ownership
Taxes
Source
Listing Brokerage
For Sale Nearby
Sold Nearby

- 3
- 3

- 3
- 3

- 3
- 3

- 3
- 3

- 3
- 3

- 3
- 2

- 3
- 3

- 3
- 3
Listing information provided in part by the Ottawa Real Estate Board for personal, non-commercial use by viewers of this site and may not be reproduced or redistributed. Copyright © OREB. All rights reserved.
Information is deemed reliable but is not guaranteed accurate by OREB®. The information provided herein must only be used by consumers that have a bona fide interest in the purchase, sale, or lease of real estate.








